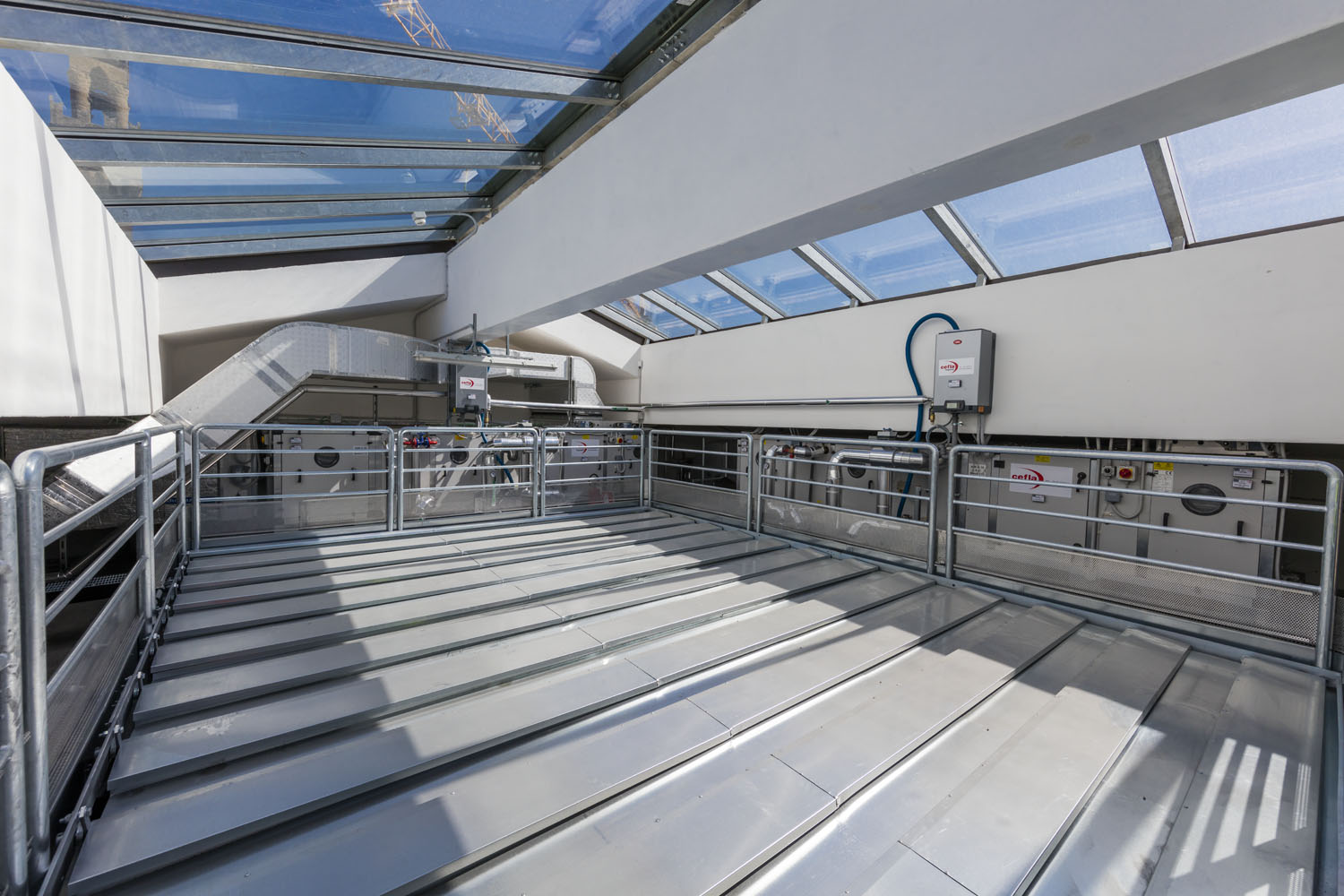Cefla managed the installation and commissioning of the mechanical systems, supervising the construction sites of Schneider Electric and VEM Sistemi.
Strengths
coordination of players in the field, as the project leader
design and construction of technological systems
partnership with the customer to achieve the target in an impressively short timeframe
Key Numbers
2x347 Kw
Installed cooling capacity
3.000 mc/h
Air flow rate
82x1.000 kVA x 2
Installed electrical power
1.250 sqm
Area of intervention
Background
CRIF is a company specialising in credit information and business information systems, outsourcing and processing services, and credit solutions. Founded in Bologna in 1988, it now operates globally and one of its leading technology centres is located in one of the buildings that make up the “Palazzo di Varignana” complex, now also a resort and spa, the result of the renovation of an ancient villa dating back to 1705. In this setting, the building that houses CRIF's technology centre is connected to the administrative building by an underground tunnel. The operational rooms are arranged along a loop corridor containing the data centres, carrier rooms, tape room, fire extinguishing system rooms, UPS rooms and rooms dedicated to special systems. Outside the perimeter corridor are the battery rooms, transformer rooms, mechanical system control room and storage rooms. Outside this complex, supporting the technology hub, are the areas housing the generator sets and chillers.
The installation and construction of the data centre for Crif took place in a highly responsible and complex construction site environment and was brilliantly coordinated by our designers and technicians.
Challenges
- Integration with existing architecture
Designing technological systems that integrate seamlessly with the architecture of the buildings, preserving the aesthetics and functionality of spaces. - High energy efficiency standards
Ensuring plant engineering solutions that meet the highest standards of energy efficiency and environmental sustainability. - Tight deadlines
Completing work in a short time frame, coordinating with other construction site activities.
Project Tasks
Construction of a data centre with the aim of obtaining the following certifications:
• Building certification according to the LEED® Building Design and Construction for New Construction v4 protocol with SILVER level.
The project is registered with the Green Building Certification Institute, the independent third-party organisation that certifies the building. The LEED® v4 NC protocol refers to buildings whose design and construction parameters fall within specific criteria for health, energy efficiency and low environmental impact.
• Uptime Institute Tier IV certification for the Data Centre.
The Tier classification system provides the data centre industry with a consistent method for comparing unique and customised facilities based on expected site infrastructure performance or uptime. It also allows companies to align their data centre infrastructure investments with specific business growth and technology strategies.
Implementation
The building that houses the data centre has been equipped with the following mechanical systems:
• Water and sanitation system
• Air conditioning system
• Ventilation system
• Automatic gas extinguishing system
• Post-gas discharge air extraction system
• Regulation and supervision system
• Drainage and sewerage system
The electrical systems installed within the same building to support the operation of the data centre are:
• Power supply
• Special systems: fire detection and extinguishing, flood prevention, structured cabling
• Supervision system
Download
Tutte le foto (0)
Case Study
 EPC Contracting
EPC Contracting
Sea Linate Malpensa
CEFLA enhances Milan's Linate and Malpensa airports with advanced plant engineering, ensuring...
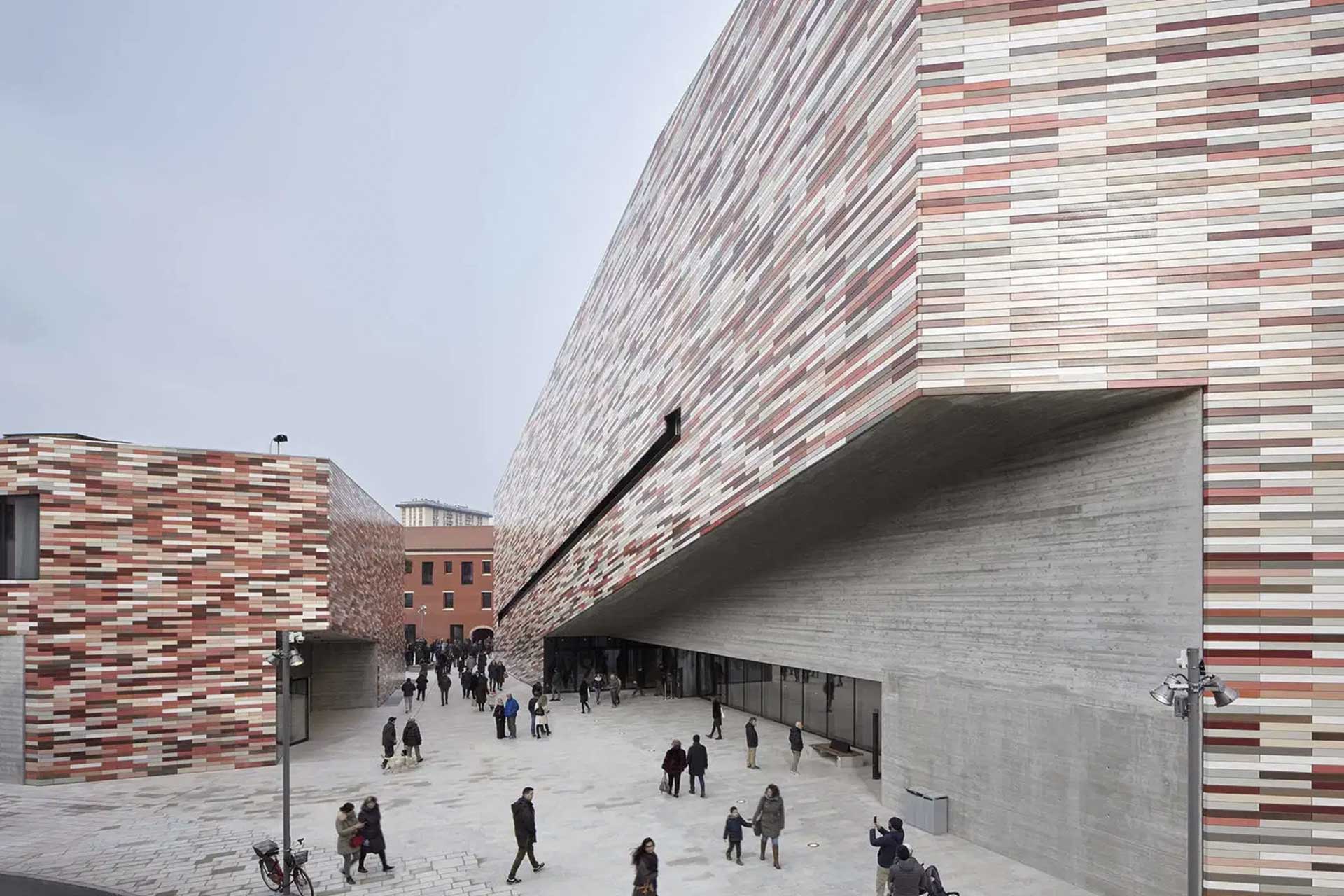 EPC Contracting
EPC Contracting
M9 Museum of the Twentieth Century
The M9 Museum in Mestre: an example of urban regeneration and energy sustainability thanks to...
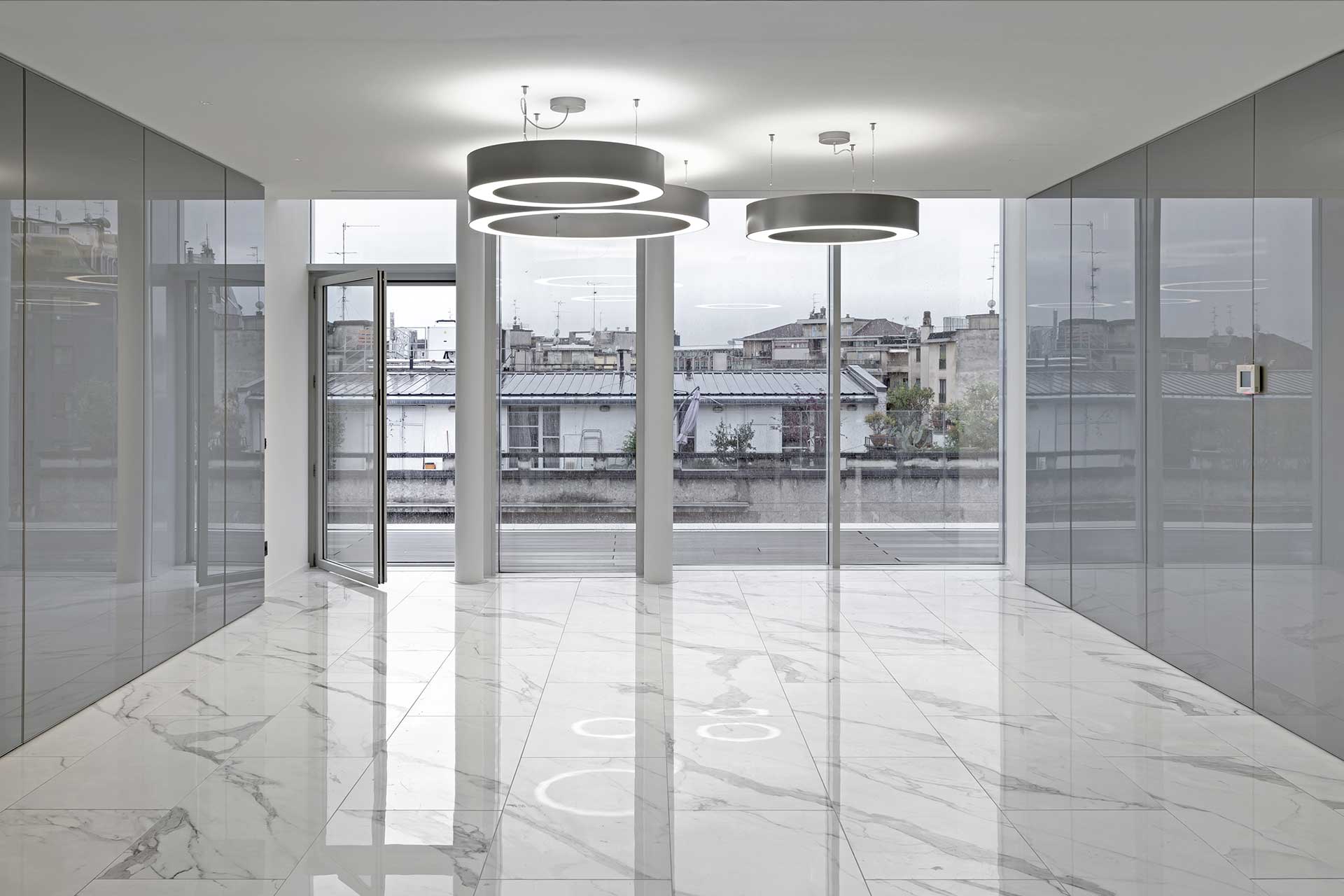 EPC Contracting
EPC Contracting
Cà Litta
Technological redevelopment of Cà Litta in Milan: advanced solutions and respect for historical...
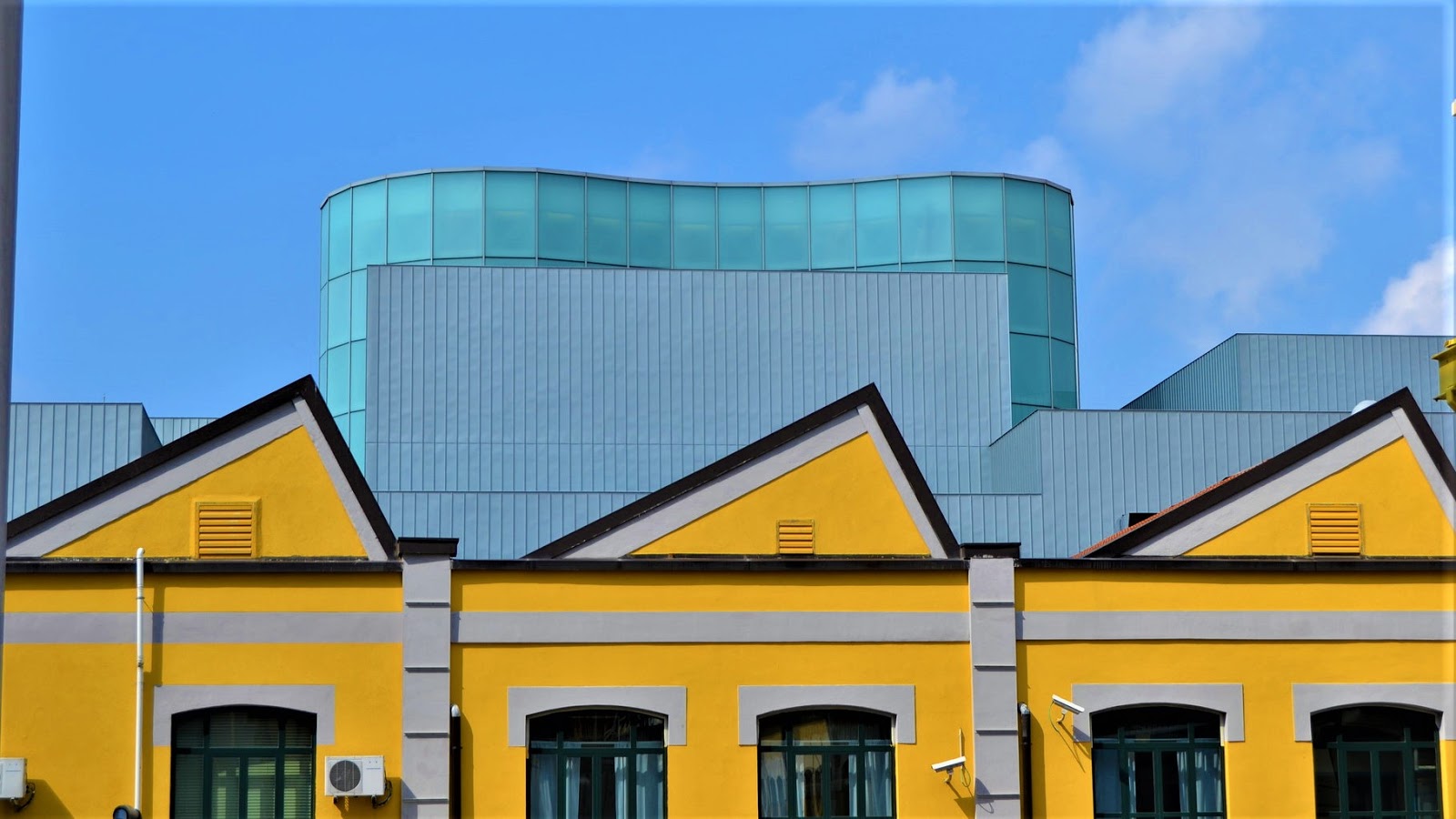 EPC Contracting
EPC Contracting
City of Cultures
Cefla has integrated advanced technologies and sustainable energy systems into Milan's City of...
 EPC Contracting
EPC Contracting
Rome Metro
Redevelopment of the Termini junction in Rome: Cefla improves safety, efficiency and accessibility...
 EPC Contracting
EPC Contracting
Unipol Midi
Learn about the construction of the Unipol Midi complex in Bologna: integrated design, energy...
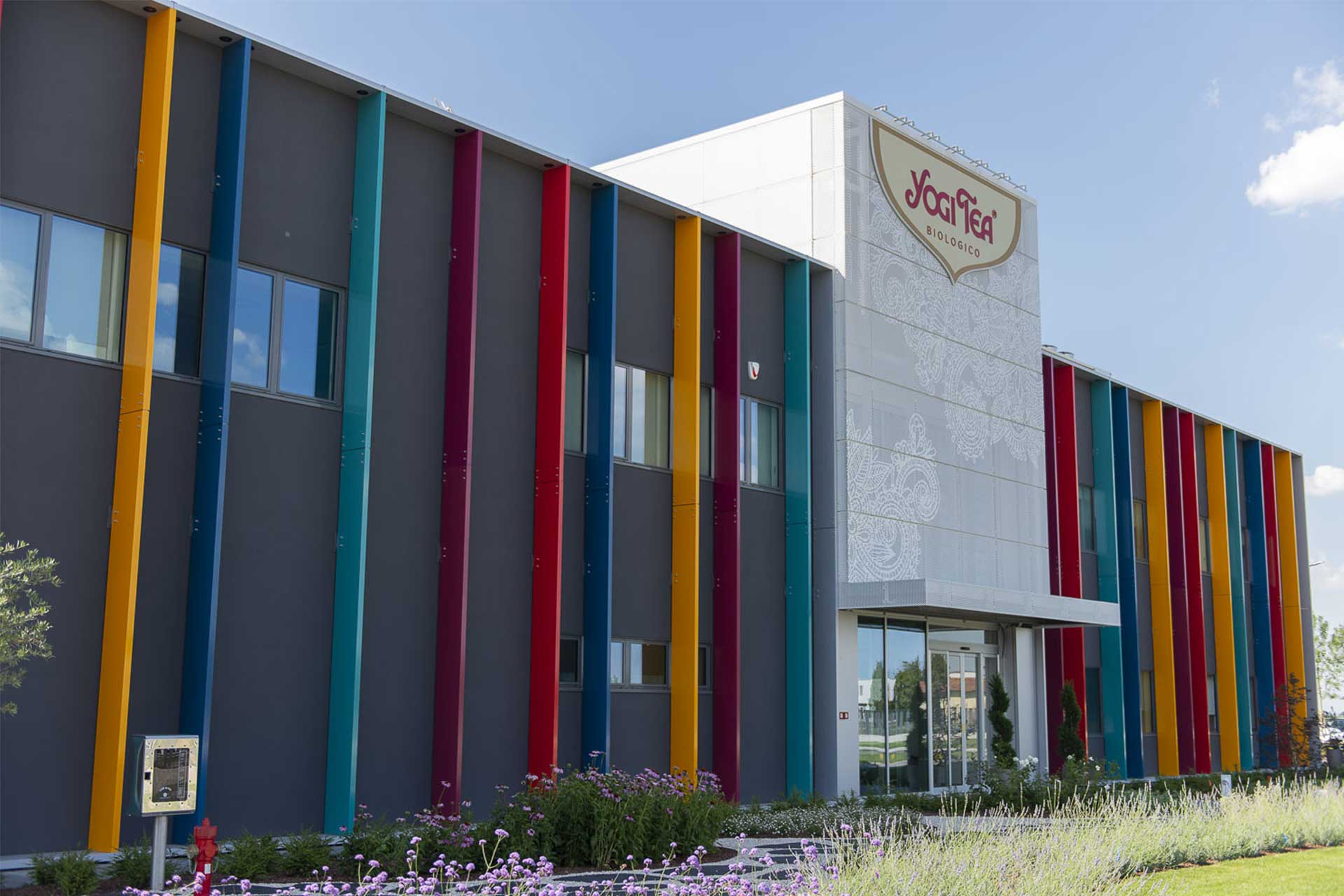 EPC Contracting
EPC Contracting
TeaPak
Cefla builds a new production plant for TeaPak in Imola, completed during the pandemic, with...
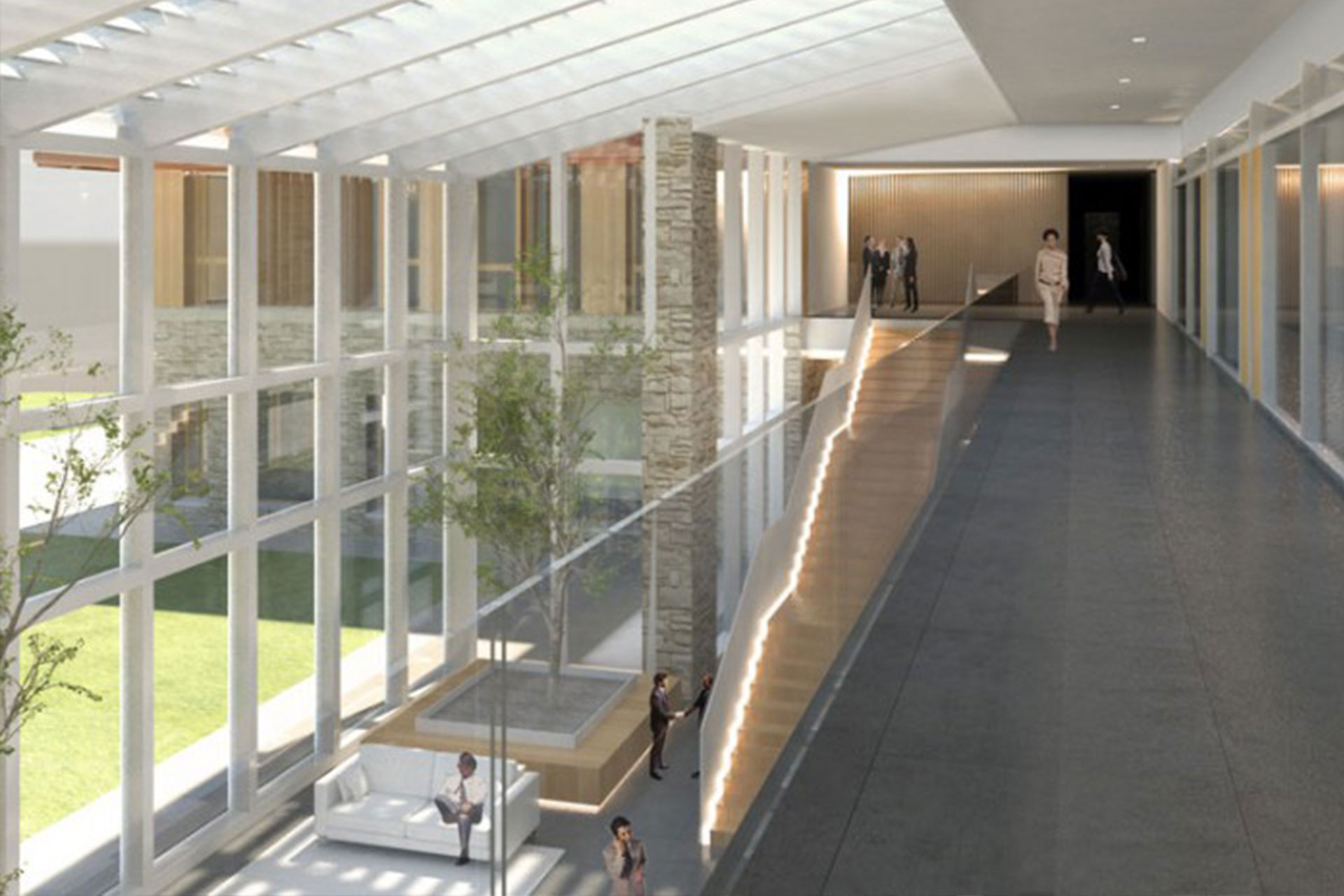 EPC Contracting
EPC Contracting
Crif CED
Installation and certification of a state-of-the-art data center for CRIF, with architectural...
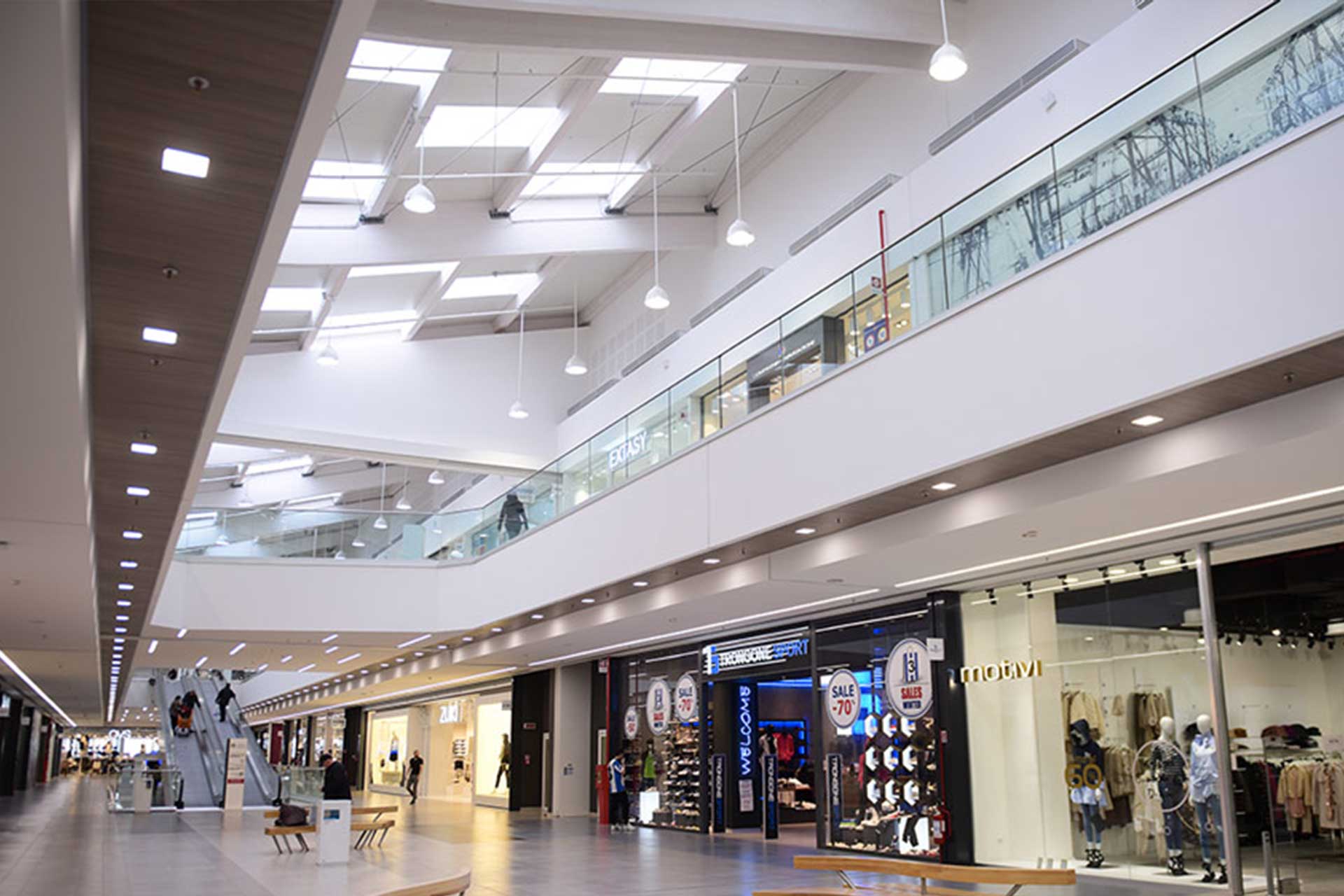 EPC Contracting
EPC Contracting
Le Cotoniere
Learn how Cefla integrated advanced systems into Salerno's Le Cotoniere Shopping Center, improving...
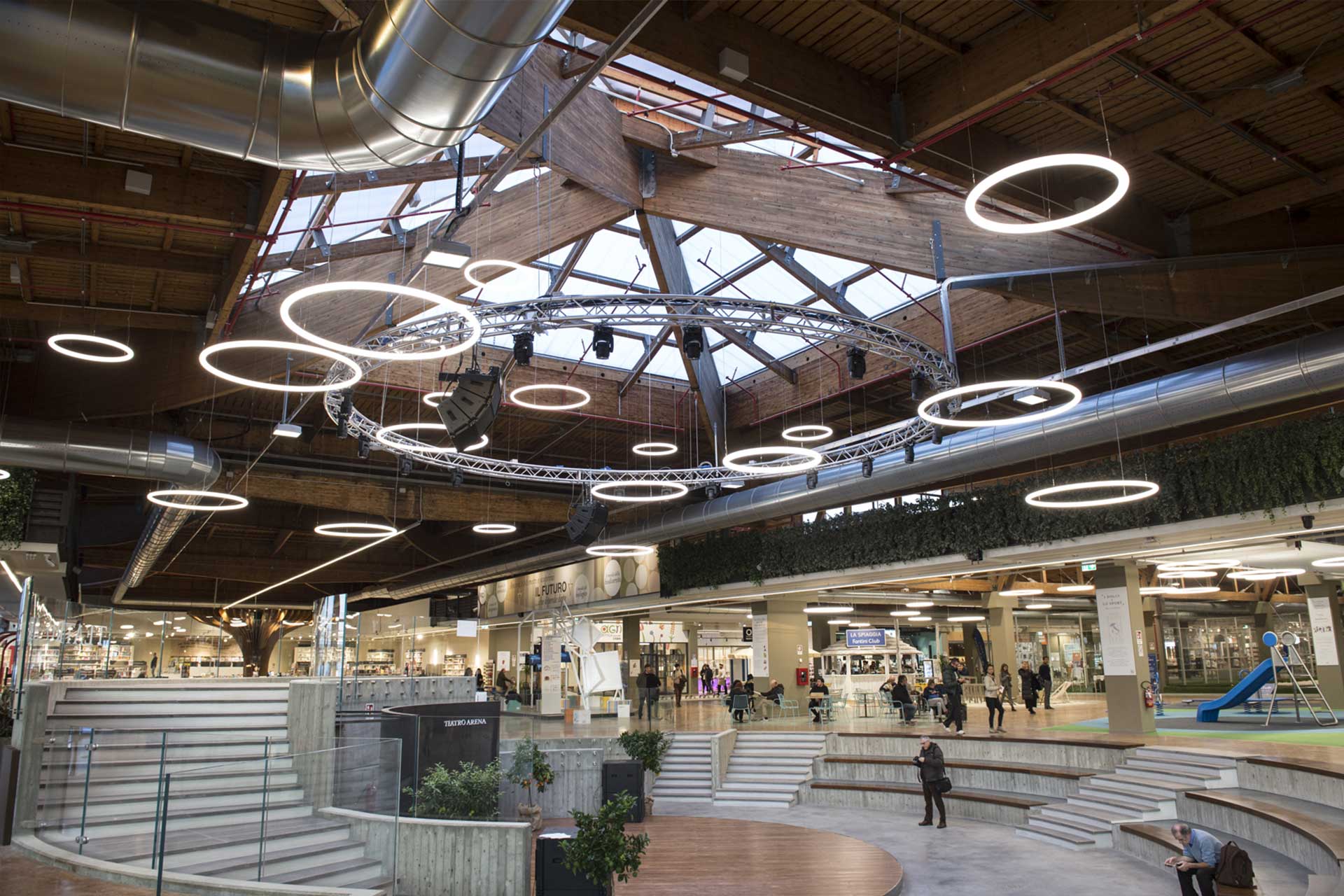 EPC Contracting
EPC Contracting
FICO Eataly World
Learn how Cefla contributed to FICO Eataly World with sustainable and energy-efficient plant...
News
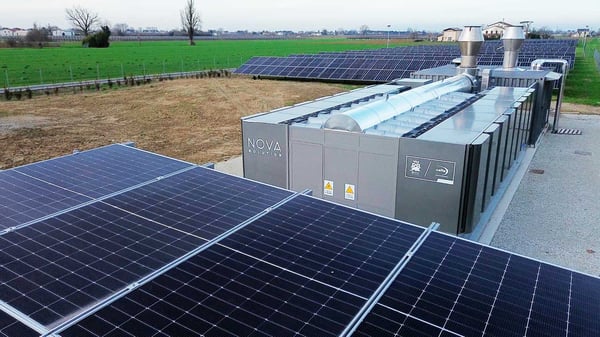
Racing Bulls Green Energy Park: the new era of sustainable motorsport
25 February 2026
Visa Cash App Racing Bulls unveils Cefla's innovative fuel cell plant in the new "Racing Bulls Green Energy Park"
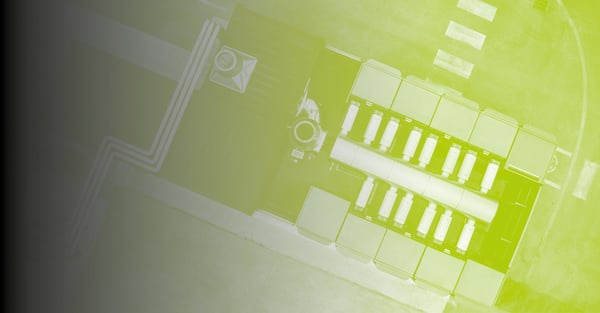
Are you ready for KEY - The Energy Transition Expo 2026?
25 February 2026
Attend KEY - The Energy Transition Expo 2026 to discover the latest sustainable technologies and innovative solutions for the energy transition.

Energy HUB: from concept to implementation. The Itala case study
24 February 2026
Learn how with Cefla, Itala is revolutionizing the dairy sector with innovative and sustainable energy solutions at its new production facility.
Find the perfect solution for your business
