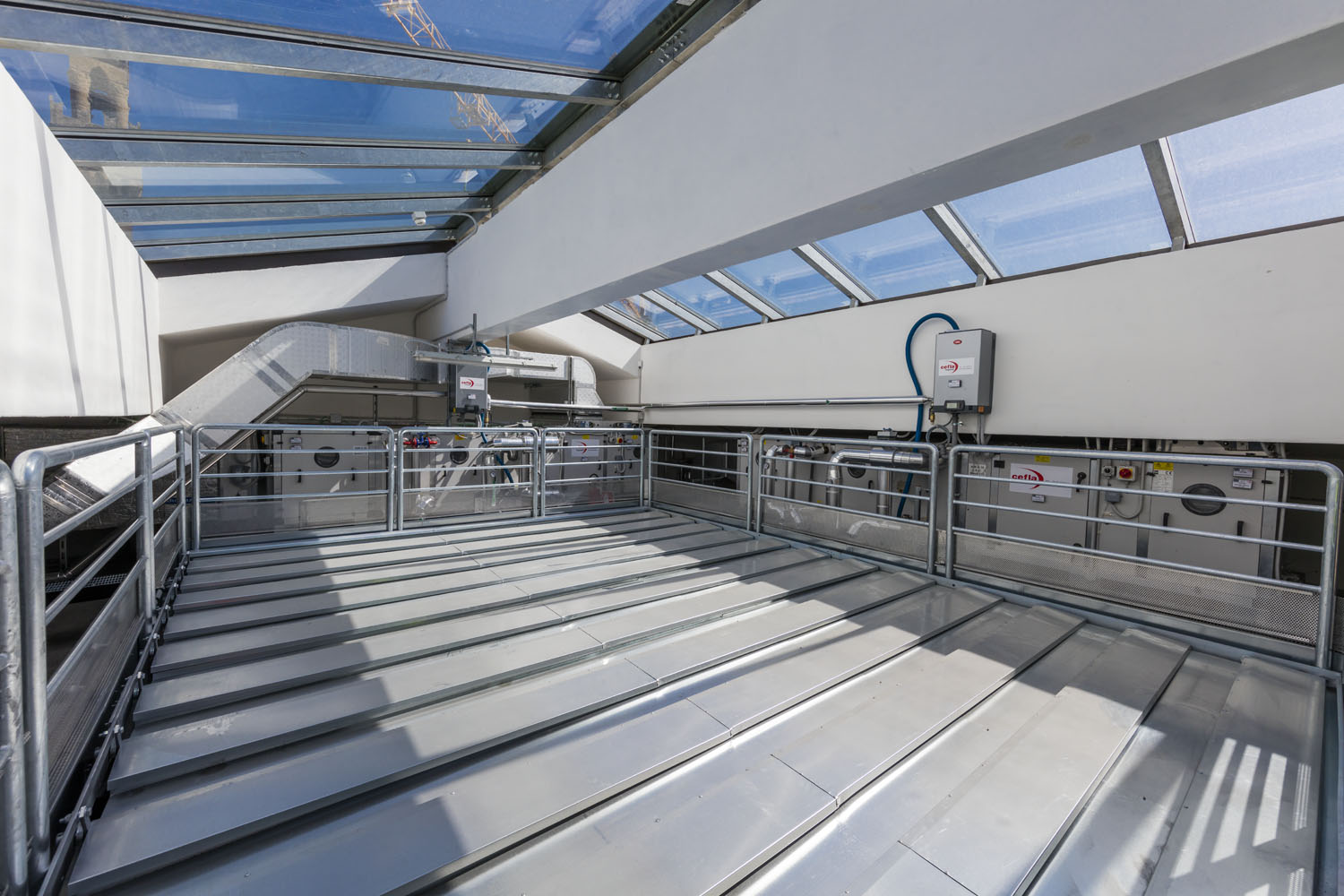De Castillia 23
EPC Contracting for De Castillia 23
The complex, which had been abandoned for almost eight years, now houses the new headquarters of Unipol Assicurazioni.
Strengths
Architectural and plant integration
Cefla has designed and implemented advanced technological systems seamlessly integrated into the existing building architecture - while guaranteeing functionality and aesthetics.
Energy efficiency and sustainability
Implementation of high energy efficiency plant systems, contributing to the achievement of energy class A1.
Innovative technologies
Use of advanced systems such as geothermal heat pumps and photovoltaic systems for the production of renewable energy.
Key Numbers
SLP
37.500 sqm
2000 sqm
Floor area (main building)
13
floors above ground level
Background
Located in Milan's Porta Nuova district, De Castillia 23 is an iconic building owned by the Unipol Group. The project has converted an unfinished structure into a modern office building, a symbol of urban regeneration and architectural innovation.
As with all systems installed in structures of considerable height, the systems were distributed from the bottom upwards and, as there was not enough space available inside the vertical shafts, Cefla opted for a solution featuring sub-central units located on each level of the tower.
Challenges
- Renovation of an unfinished building
Converting a building that had been unfinished for 15 years into a modern and functional structure.
- Integration of advanced systems Implementing cutting-edge plant engineering technologies in a complex architectural context.
- Environmental sustainability Achieving high standards of energy efficiency and reduced environmental impact.
Project Tasks
Cefla was responsible for:
- The design and construction of the air conditioning, plumbing, electrical and special systems.
- The installation of geothermal and photovoltaic systems for the production of renewable energy.
- The integration of a Building Management System (BMS) for the efficient management of the systems.
Implementation
The complex is divided into two V-shaped buildings: the lower one
is dedicated to recreational rooms and offices, while the upper one has 13 floors above ground and houses offices with a total capacity of almost 1,300 people.
Architecturally, the structure stands out for its façade made of special prismatic glass panels with a unique lighting effect and titanium dioxide stoneware cladding, which is capable of “neutralising” certain pollutants in the air.
The electrical, mechanical and hydraulic systems installed by Cefla stand out for their many innovative features designed to ensure maximum energy efficiency. With this in mind, a solution was chosen that does not use boilers but heat pumps with a system architecture already adopted for other networks in the district, which use groundwater from special intake and discharge wells. Through heat pumps, integrated with dry coolers and located on the roof together with the large-sized photovoltaic system, the temperature of the groundwater is used for condensation of the refrigeration units, the technological heart that guarantees heating in the cold months and cooling during the summer months.
Another key point of the redevelopment is the use of a BMS network, which manages all the building's “vital” systems, including, for example, those dedicated to environmental control of units, fire prevention, safety and access control. In addition to defining the highly futuristic character of the building, the BMS, which can of course be managed remotely, offers a considerable advantage in the event of corrective adjustments, maintenance and modifications being required, even from a control centre, and more generally during maintenance, which Cefla will provide for the entire complex for the first two years.
The management of the project, the construction site and, more generally, the engineering work were ensured by BIM, a three-dimensional model that offers complete integration between all areas of the building's design, allowing the entire process to reap the benefits of the digital world.
In particular, the use of this model offered advantages in terms of efficiency and productivity, which are particularly important for maintenance and future implementations. In general, the ability to operate with maximum efficiency in the various design and operational phases was one of Cefla's most recognised strengths and a key factor for the success of the project.
Download
Gallery



Tutte le foto (3)



Case Study
 EPC Contracting
EPC Contracting
Sea Linate Malpensa
CEFLA enhances Milan's Linate and Malpensa airports with advanced plant engineering, ensuring...
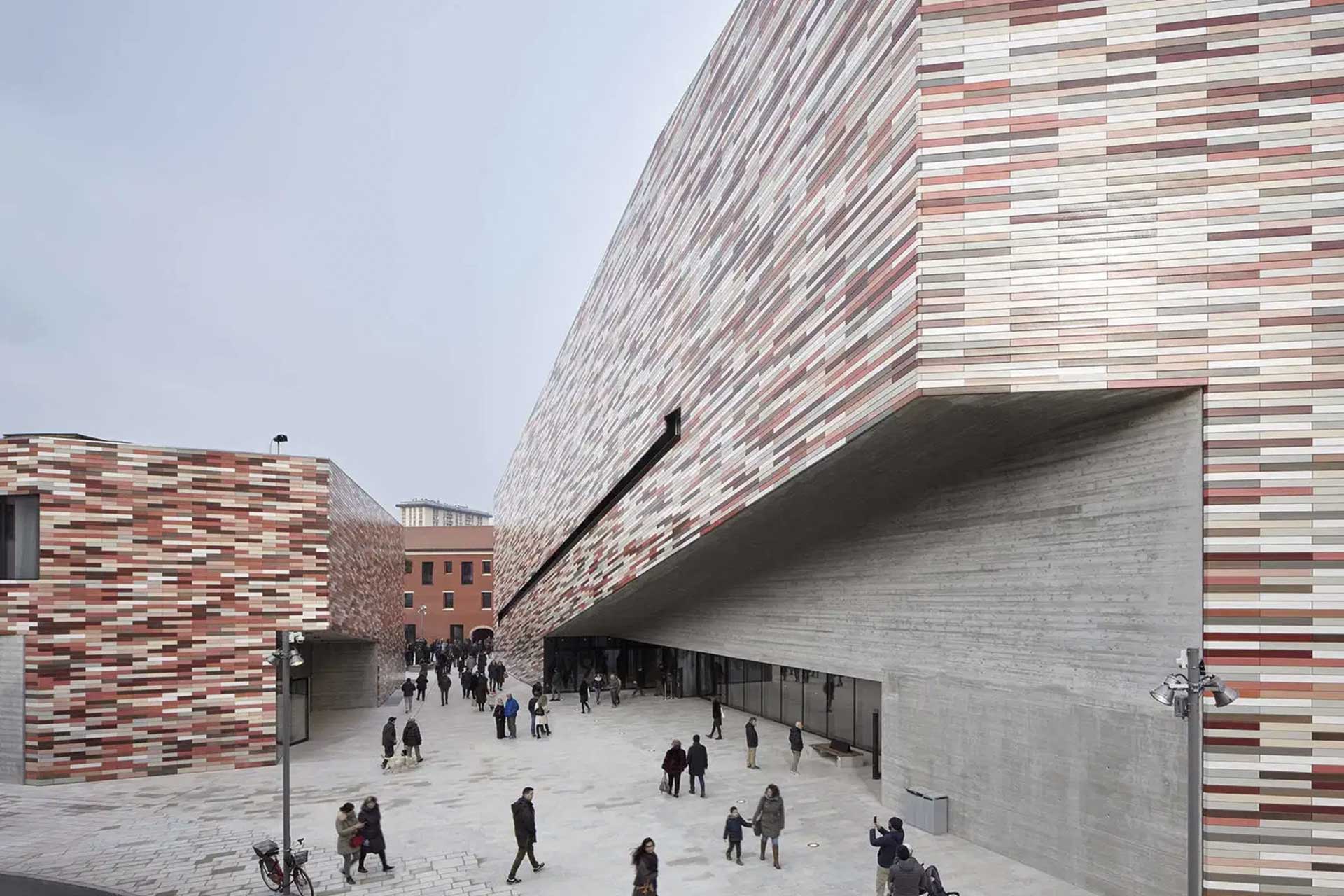 EPC Contracting
EPC Contracting
M9 Museum of the Twentieth Century
The M9 Museum in Mestre: an example of urban regeneration and energy sustainability thanks to...
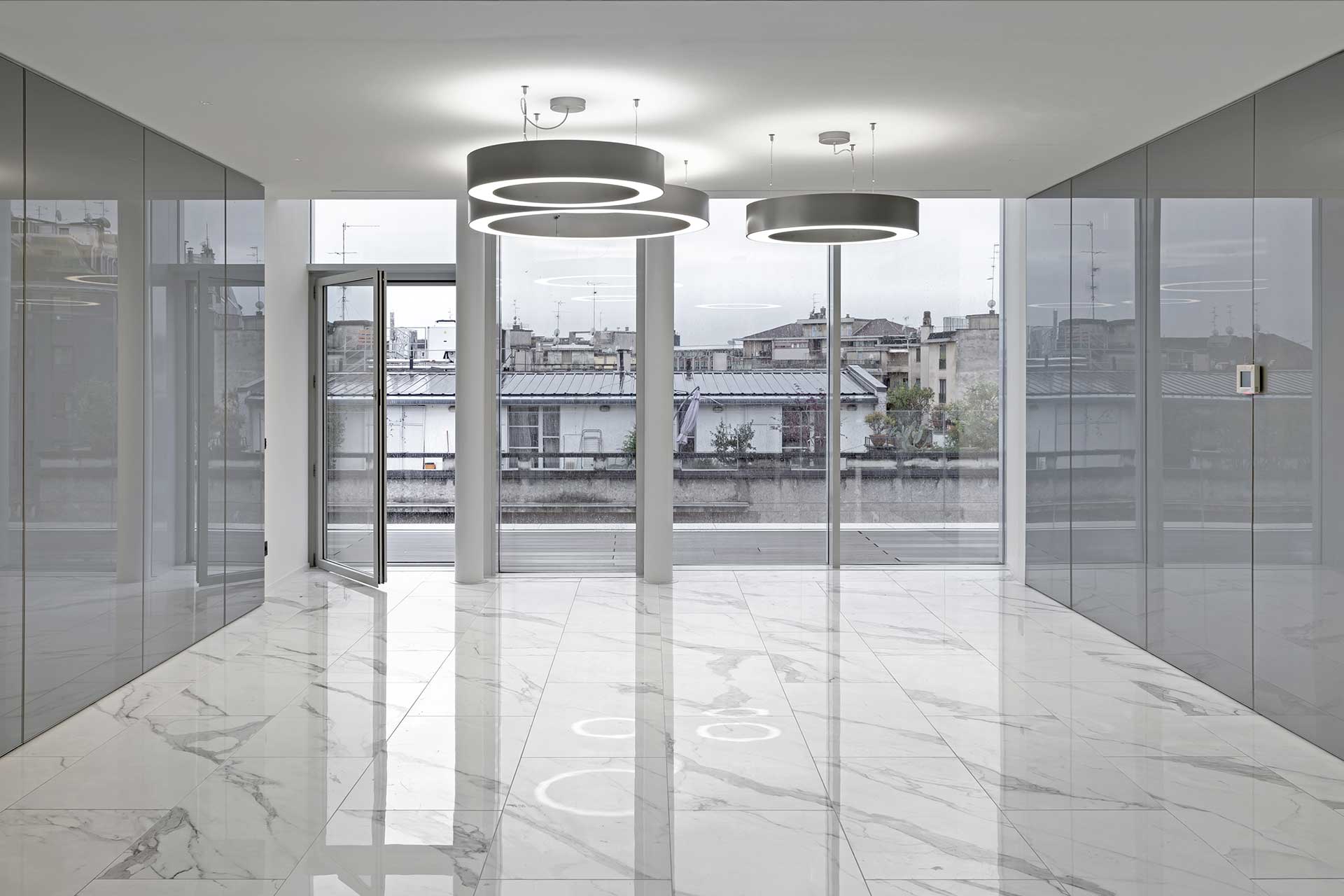 EPC Contracting
EPC Contracting
Cà Litta
Technological redevelopment of Cà Litta in Milan: advanced solutions and respect for historical...
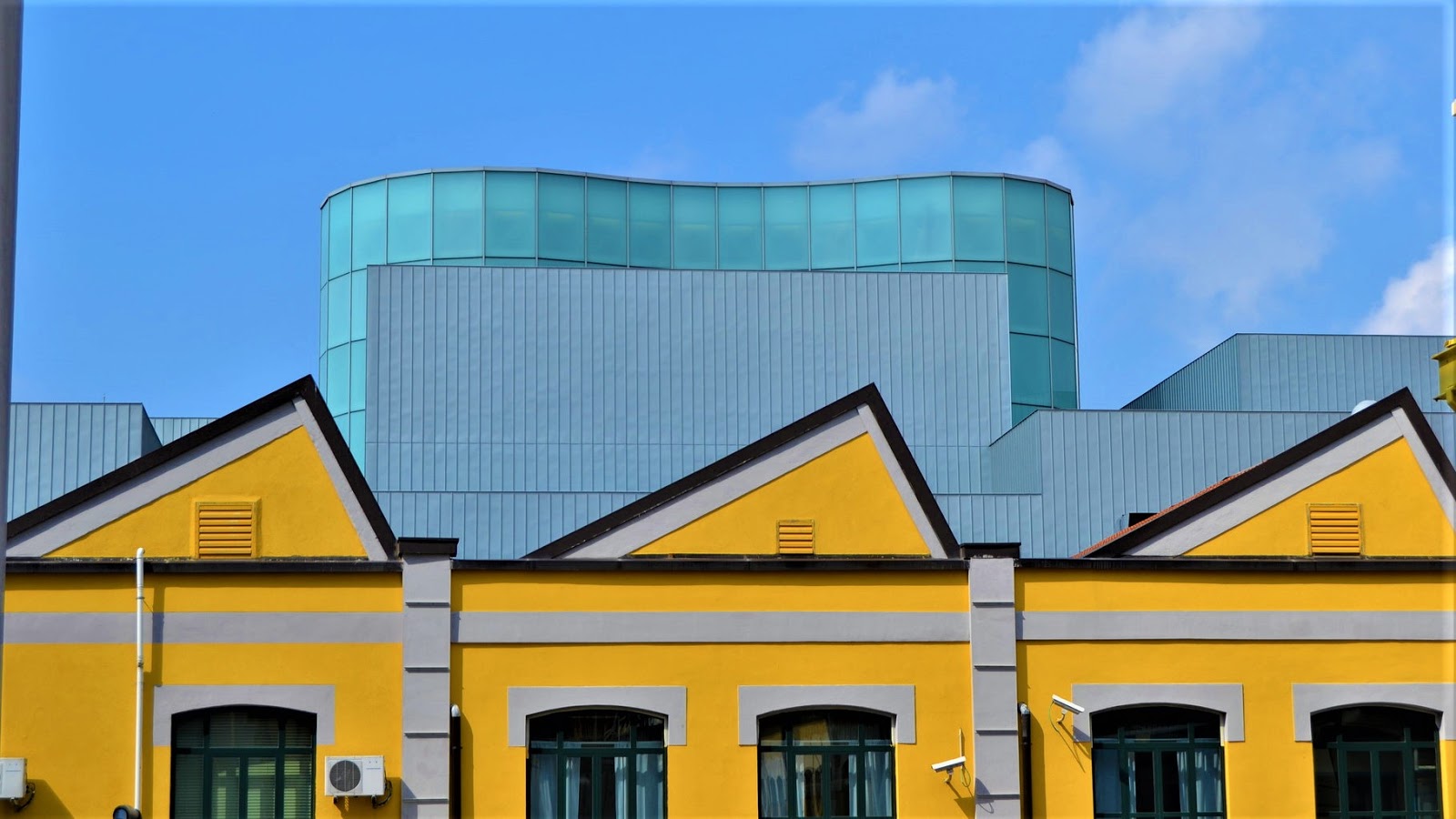 EPC Contracting
EPC Contracting
City of Cultures
Cefla has integrated advanced technologies and sustainable energy systems into Milan's City of...
 EPC Contracting
EPC Contracting
Rome Metro
Redevelopment of the Termini junction in Rome: Cefla improves safety, efficiency and accessibility...
 EPC Contracting
EPC Contracting
Unipol Midi
Learn about the construction of the Unipol Midi complex in Bologna: integrated design, energy...
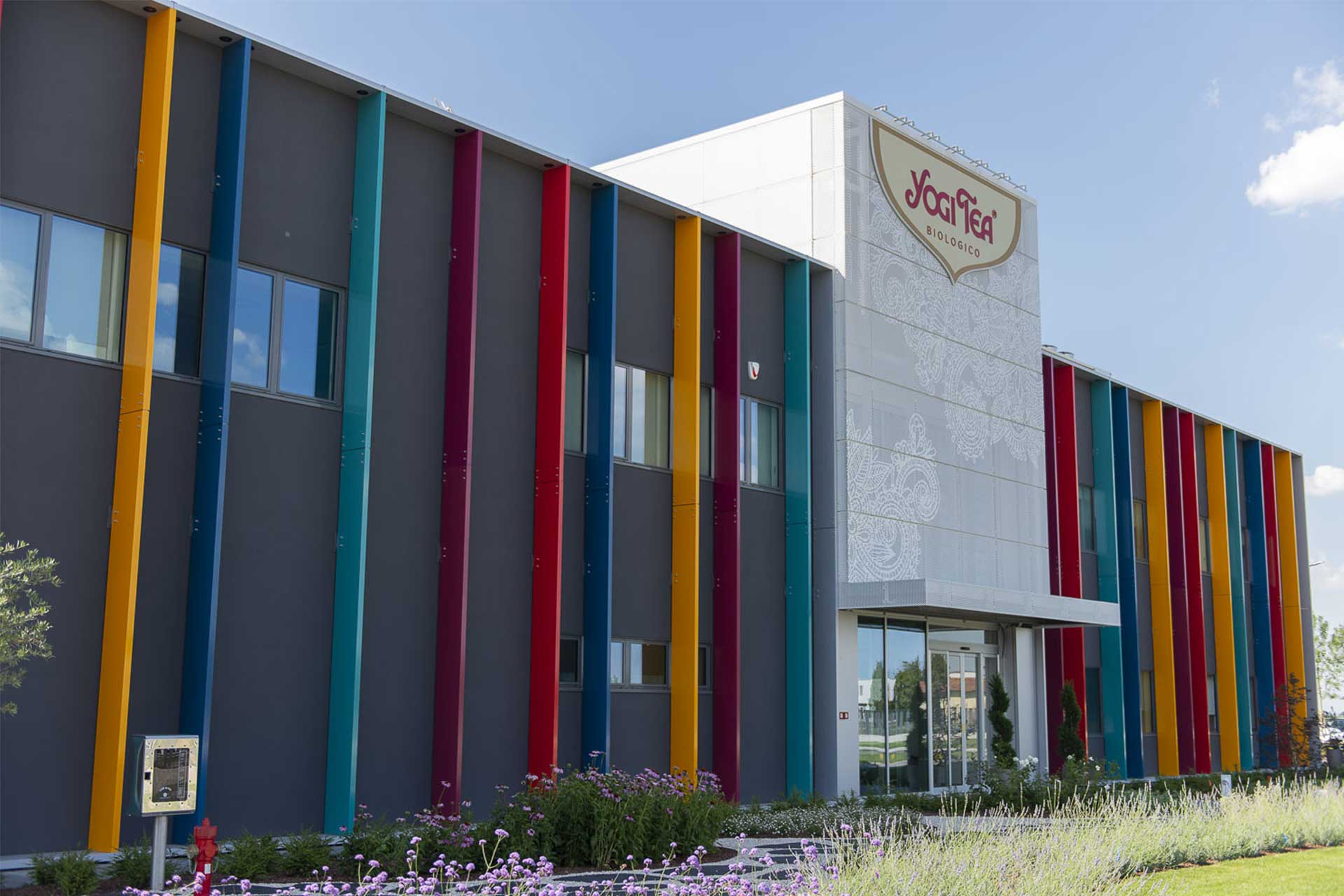 EPC Contracting
EPC Contracting
TeaPak
Cefla builds a new production plant for TeaPak in Imola, completed during the pandemic, with...
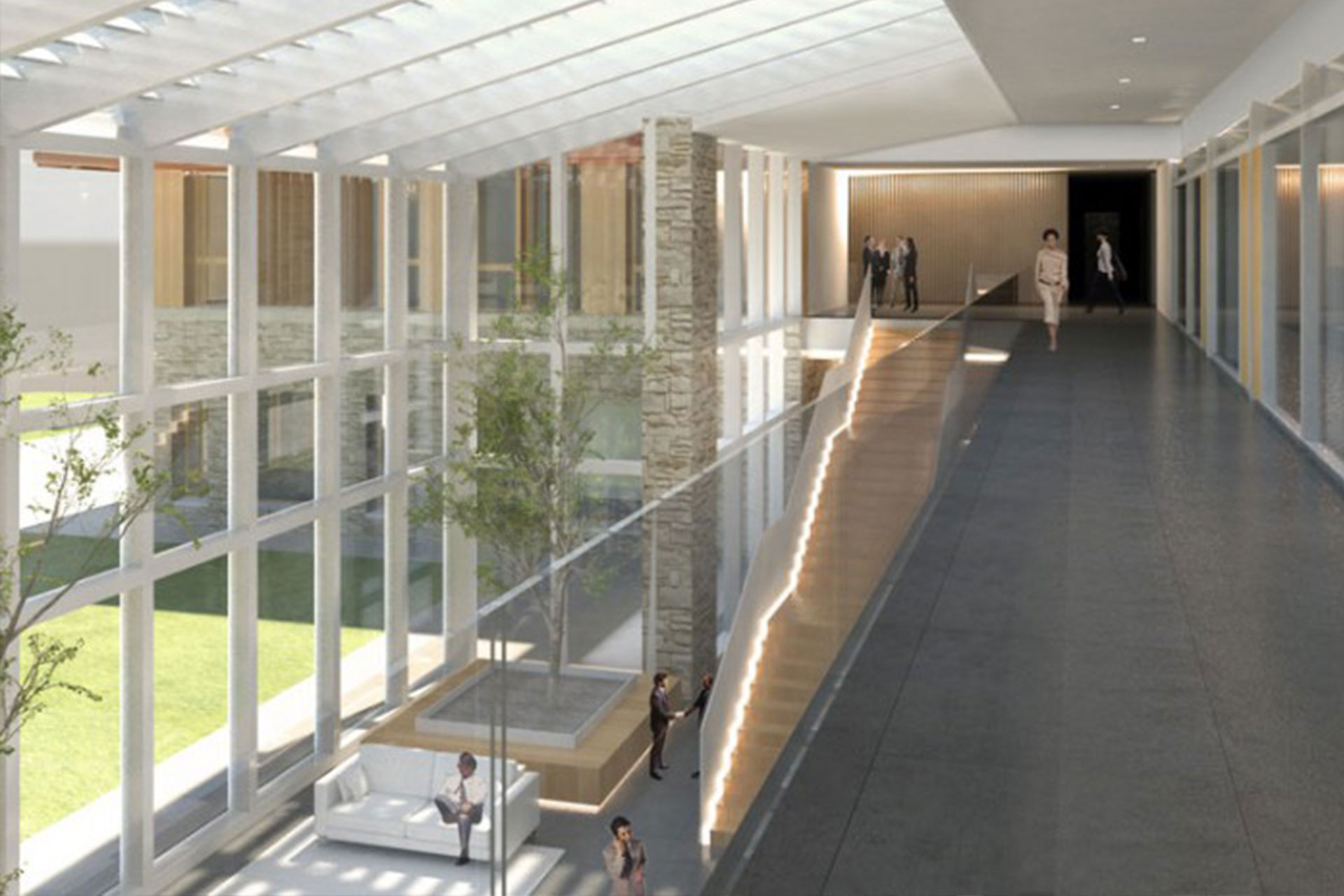 EPC Contracting
EPC Contracting
Crif CED
Installation and certification of a state-of-the-art data center for CRIF, with architectural...
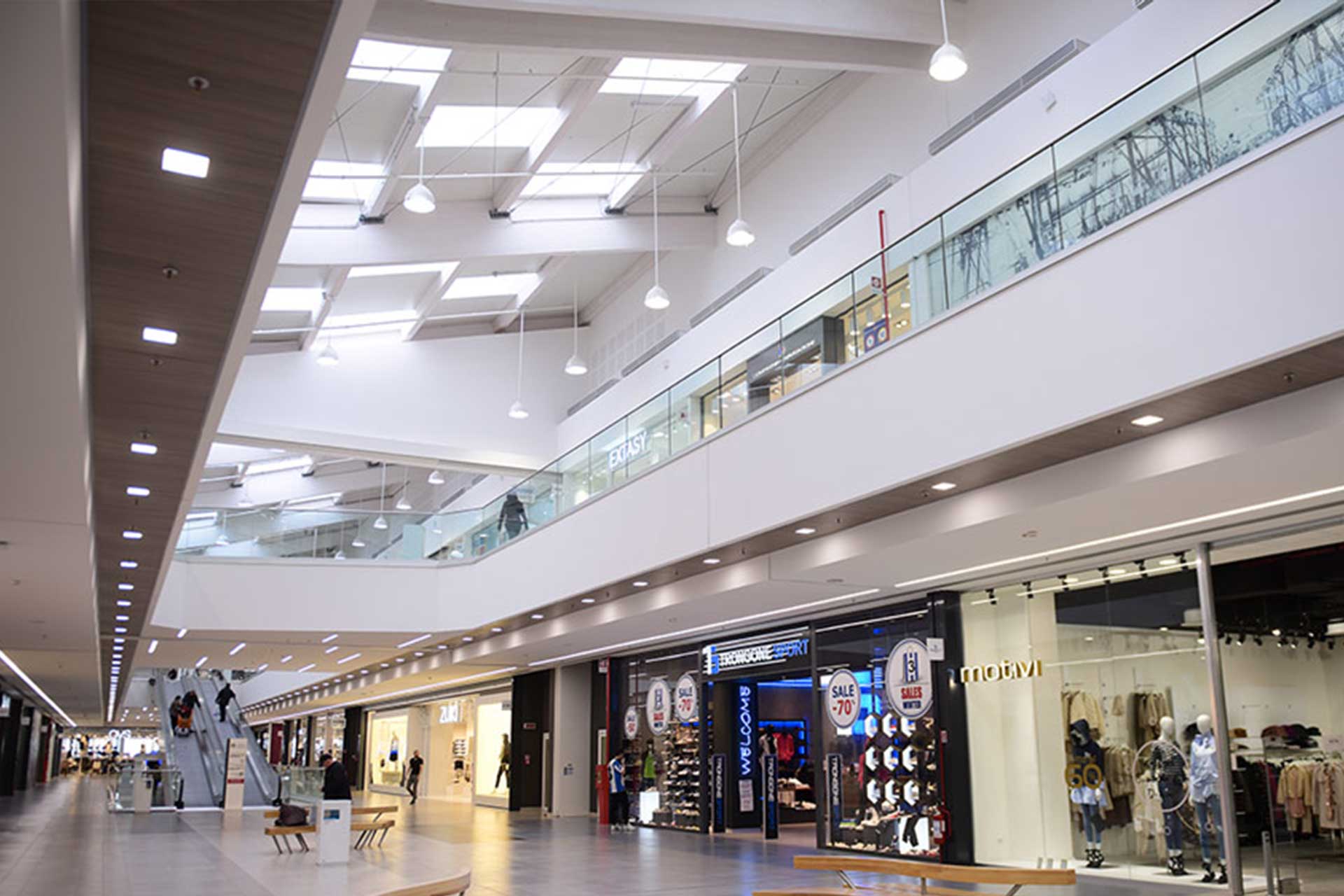 EPC Contracting
EPC Contracting
Le Cotoniere
Learn how Cefla integrated advanced systems into Salerno's Le Cotoniere Shopping Center, improving...
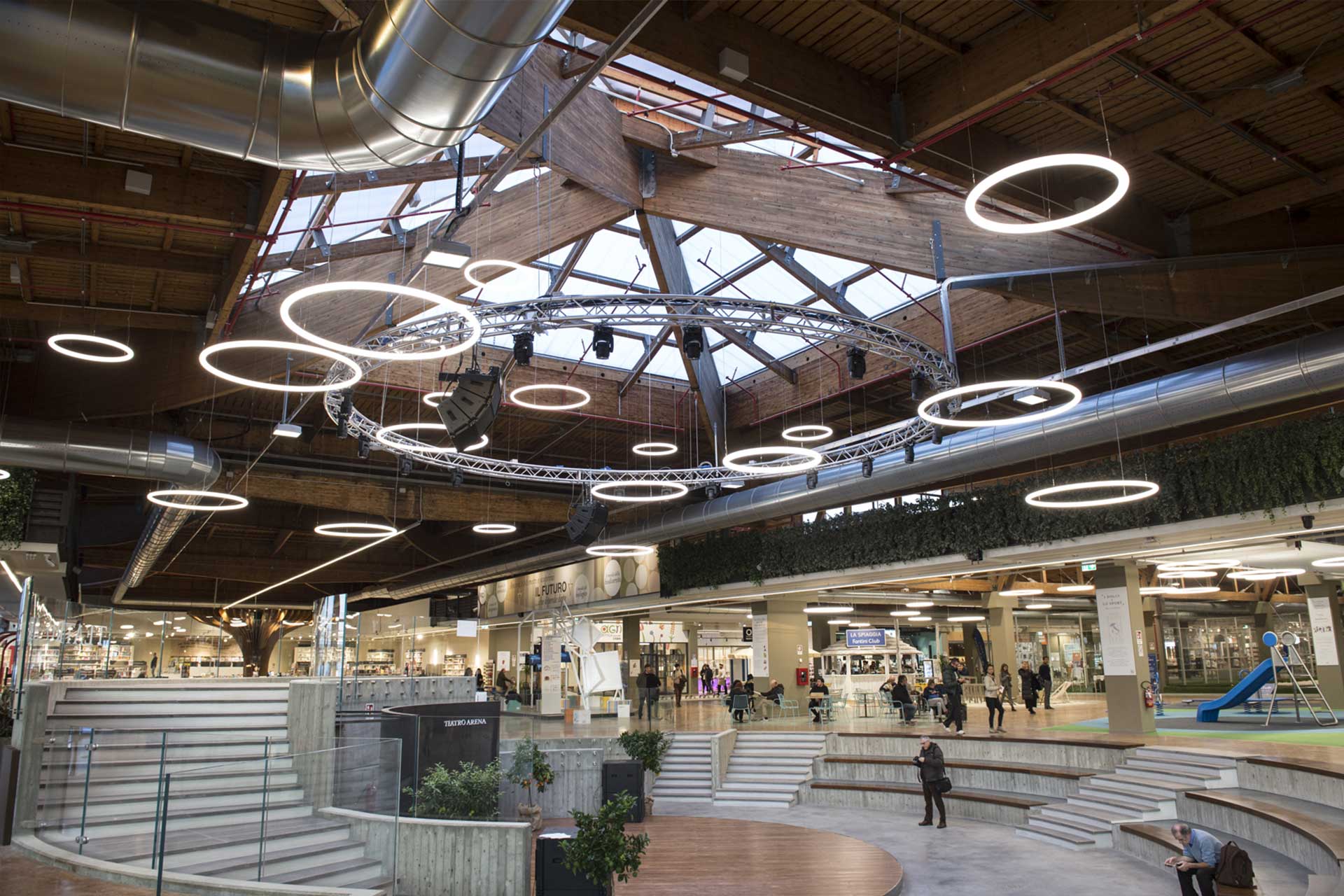 EPC Contracting
EPC Contracting
FICO Eataly World
Learn how Cefla contributed to FICO Eataly World with sustainable and energy-efficient plant...
News
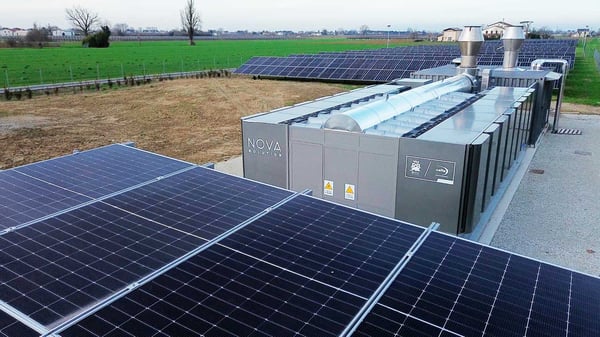
Racing Bulls Green Energy Park: the new era of sustainable motorsport
25 February 2026
Visa Cash App Racing Bulls unveils Cefla's innovative fuel cell plant in the new "Racing Bulls Green Energy Park"
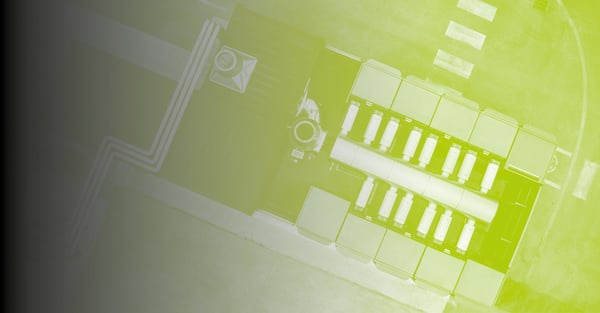
Are you ready for KEY - The Energy Transition Expo 2026?
25 February 2026
Attend KEY - The Energy Transition Expo 2026 to discover the latest sustainable technologies and innovative solutions for the energy transition.

Energy HUB: from concept to implementation. The Itala case study
24 February 2026
Learn how with Cefla, Itala is revolutionizing the dairy sector with innovative and sustainable energy solutions at its new production facility.
Find the perfect solution for your business
