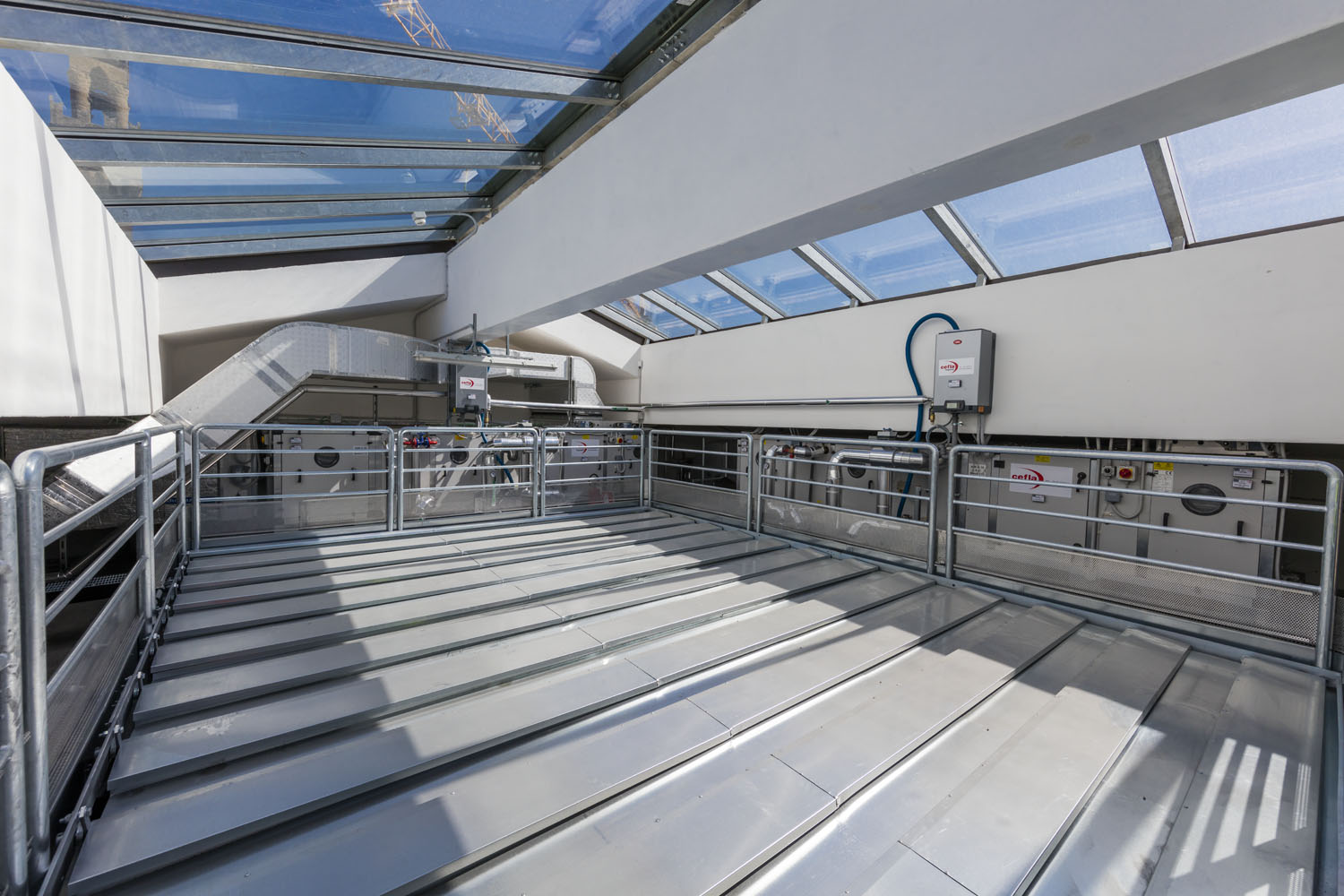Unipol SAI
Construction of the Unipol Assicurazioni data centre
Adaptation and modification works with expansion of the mechanical, electrical and electrotechnical systems specific to the new Data Centre. Installation of air conditioning, lighting, electrical power, data transmission, special electrical and fire prevention/fire protection systems in the office block.
Strengths
The work on the building involved complex and significant engineering of both electrical and mechanical systems. This work was carried out in various indoor and outdoor areas.
The building obtained a TIER IV certificate from the UPTIME INSTITUTE, the main world creator and manager of data centre certification standards for sustainability and operating efficiency.
Key Numbers
6.935 m²
Total site area
Background
In 2013, a major project was launched to manage the effects of climate change. This ongoing project required the direct involvement of the Technical Department of Unipol Assicurazioni and, since 2014, of UnipolSai.
The aim is to promote resilience to change.
Following the acquisition of the former Premafin Group, the company decided to prevent the risk of duplicating the number of servers by dismantling the existing IT infrastructure and building a completely new one.
This will adopt much more advanced technologies to reduce the energy consumption of both the working systems and the cooling systems in the installation premises.
Due to the nature of the business and the IT equipment used by employees and data centres, this area has a considerable impact on energy consumption and therefore on greenhouse gas emissions.
The design takes into account the priorities set out in the Unipol Group's three-year Sustainability Plan (2015): reducing energy and water consumption and minimising paper-based procedures and documents.
The purpose of these actions was to install the mechanical and electrical systems necessary to ensure the smooth and complete operating continuity of the IT systems in the new Data Centre.
Challenges
Project Tasks
The project was divided into two lots:
Lot 1
Adaptation of the existing building to complete the new Data Processing Centre (DPC);
Lot 2
Works inside and outside the main building to complete the office block.
Implementation
MECHANICAL SYSTEMS
Mechanical systems for air conditioning, water, sanitation, drainage, air conditioning fluids, fire prevention and gas distribution have been installed to serve the new Data Centre and offices. The aim is to ensure the protection and full operability of IT equipment. The systems include:
- Cooling units for chilled water for the Data Centre and electrical rooms;
- Chilled water distribution with dual branch for operational continuity;
- Pumping unit dedicated to each branch;
- "Under" type precision air conditioners for air conditioning each room in the data centre;
- External air intake and exhaust sections to ensure the proper functioning of the system in free-cooling mode;
- Fire protection system with automatic shutdown to protect the Data Centre and electrical equipment rooms;
- Water pumping station with dual rainwater pumping system to protect the containment tank of the rotating UPS units.
ELECTRICAL SYSTEMS
Highly reliable electrical systems with double radial architecture and full redundancy were supplied to support the operational continuity of IT equipment even in the event of failure. The main tasks included:
- Primary certification, connection and energy activation;
- Telephone lines and main input;
- MV/LV switchboards and transformers;
- UPS systems, generators and low and medium voltage switchboards;
- Primary and secondary power distribution;
- IT, mechanical and service system power supply;
- Ordinary and emergency lighting;
- Generator sets;
- Earthing, equipotential and atmospheric discharge systems;
- Smoke detection, flood prevention, automatic system shutdown;
- Evacuation sirens, data systems, intrusion alarm, access control, CCTV;
- BMS, consumption monitoring and data centre area control (DCIM).
Download
Gallery



Tutte le foto (3)



Case Study
 EPC Contracting
EPC Contracting
Sea Linate Malpensa
CEFLA enhances Milan's Linate and Malpensa airports with advanced plant engineering, ensuring...
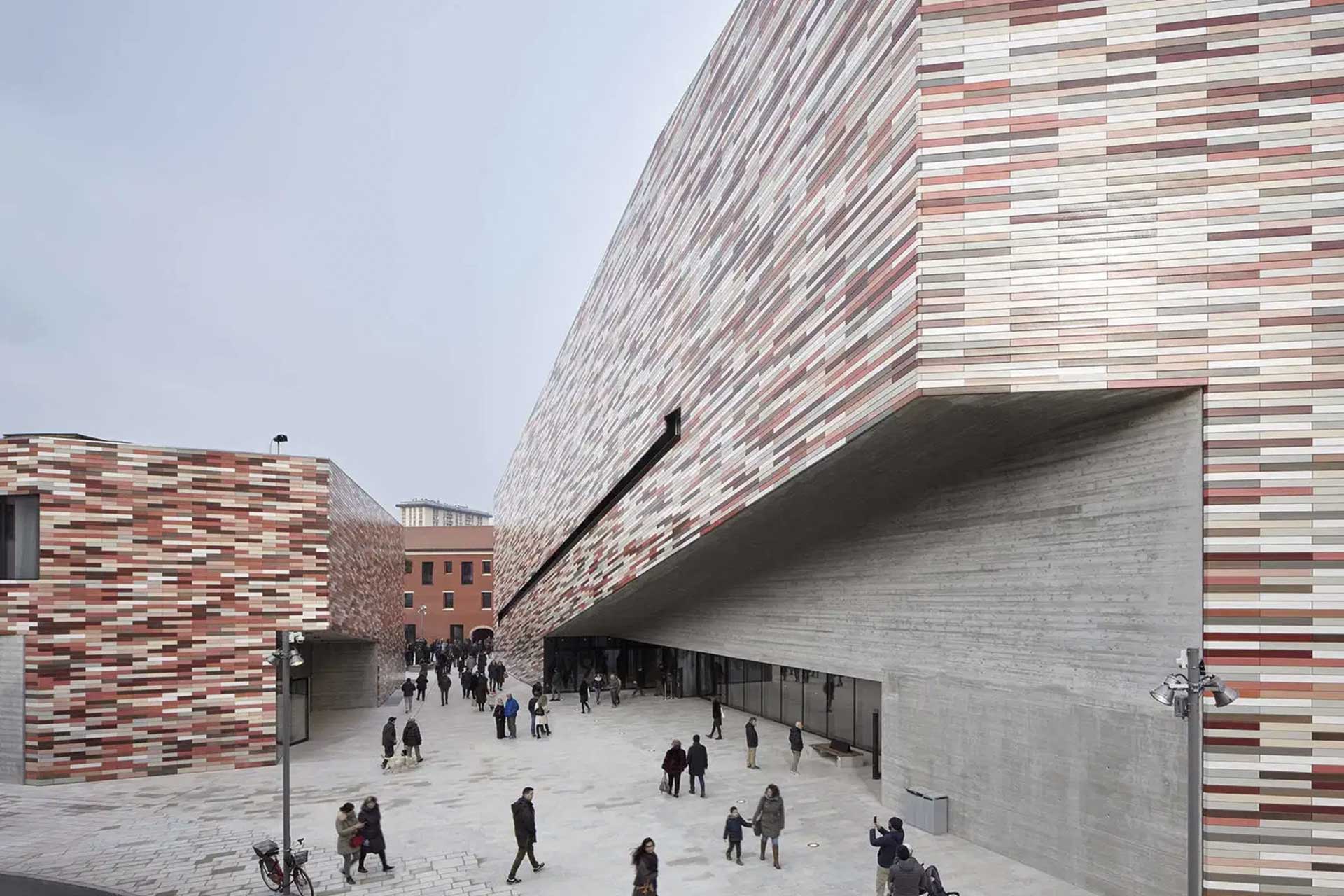 EPC Contracting
EPC Contracting
M9 Museum of the Twentieth Century
The M9 Museum in Mestre: an example of urban regeneration and energy sustainability thanks to...
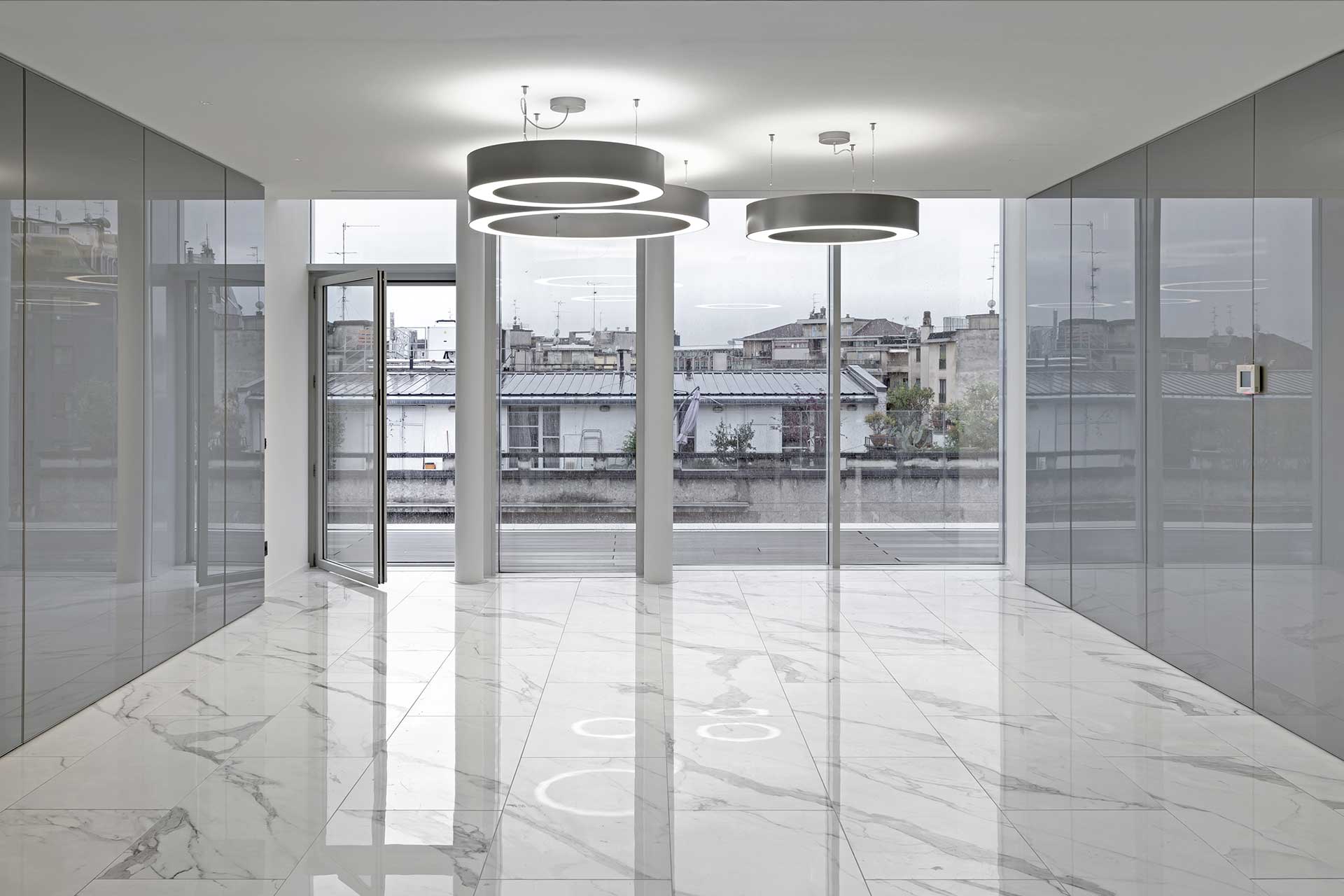 EPC Contracting
EPC Contracting
Cà Litta
Technological redevelopment of Cà Litta in Milan: advanced solutions and respect for historical...
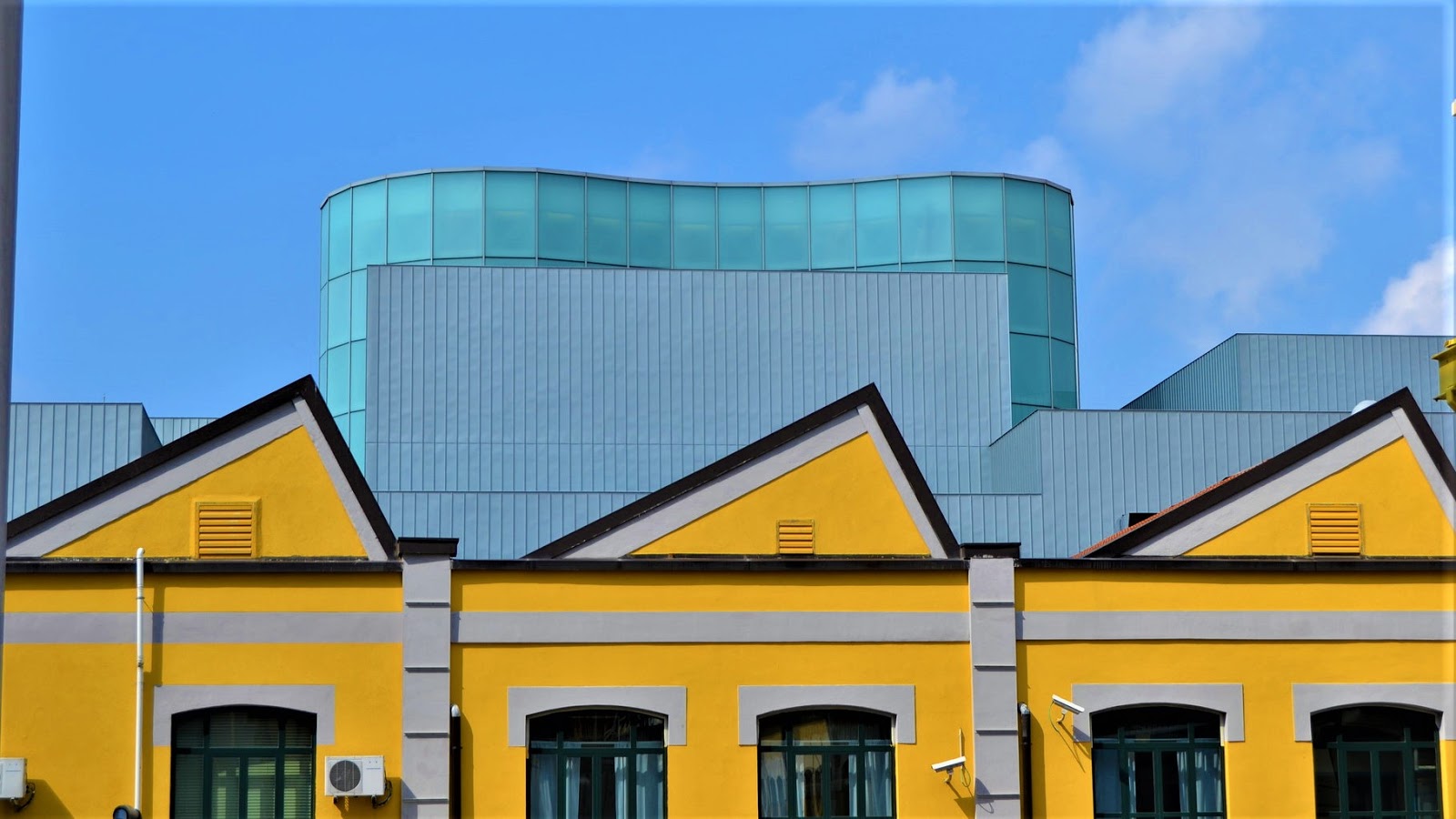 EPC Contracting
EPC Contracting
City of Cultures
Cefla has integrated advanced technologies and sustainable energy systems into Milan's City of...
 EPC Contracting
EPC Contracting
Rome Metro
Redevelopment of the Termini junction in Rome: Cefla improves safety, efficiency and accessibility...
 EPC Contracting
EPC Contracting
Unipol Midi
Learn about the construction of the Unipol Midi complex in Bologna: integrated design, energy...
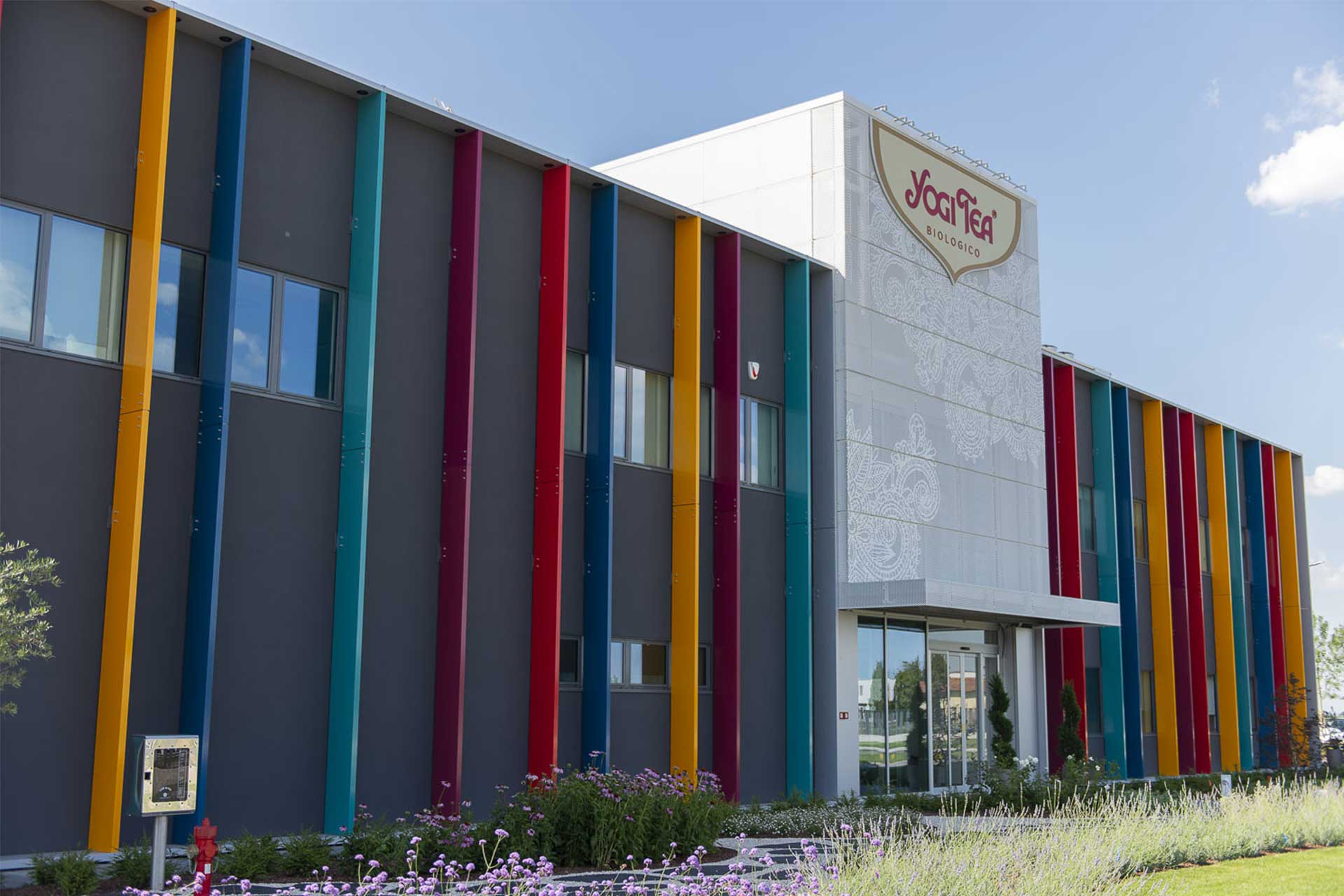 EPC Contracting
EPC Contracting
TeaPak
Cefla builds a new production plant for TeaPak in Imola, completed during the pandemic, with...
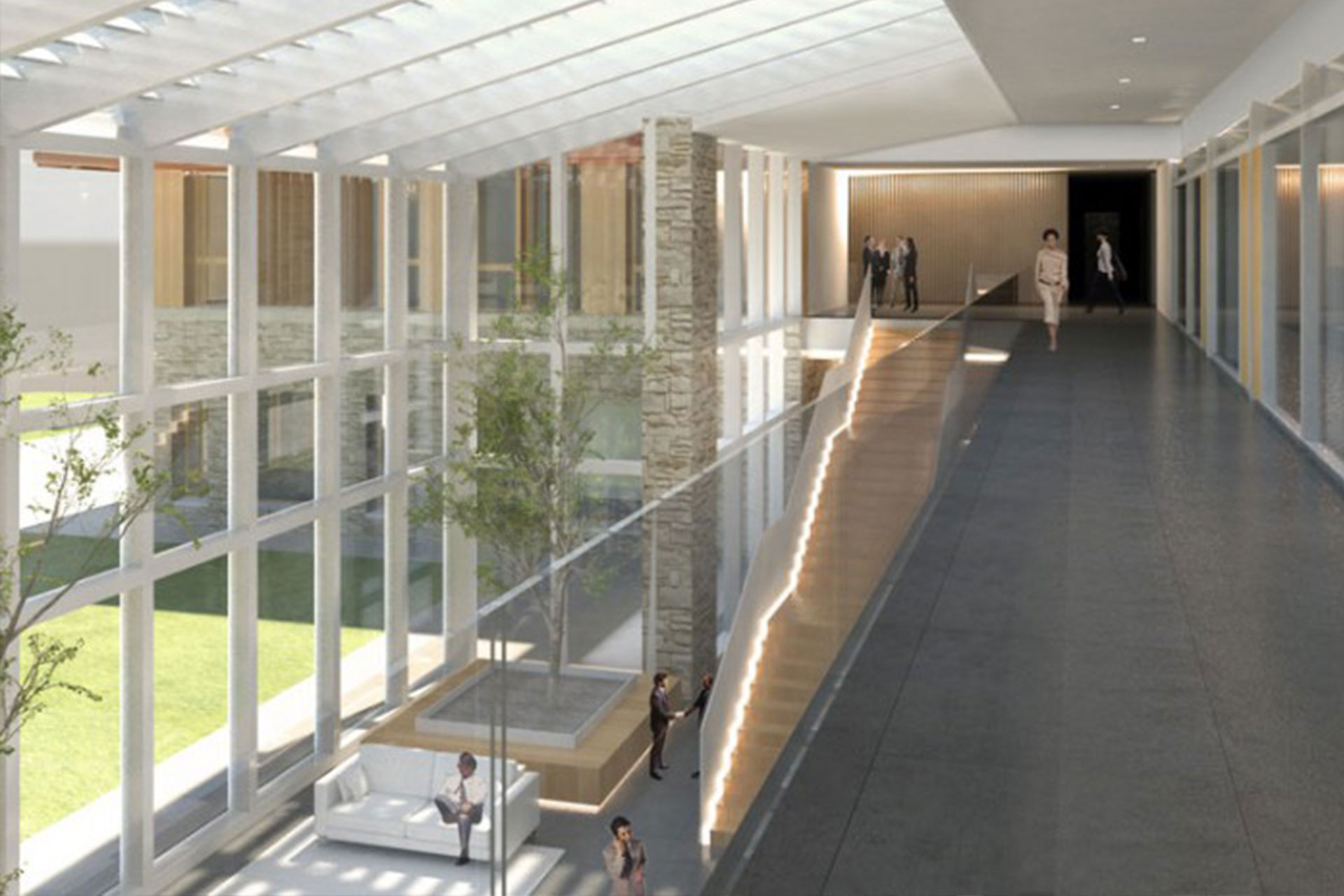 EPC Contracting
EPC Contracting
Crif CED
Installation and certification of a state-of-the-art data center for CRIF, with architectural...
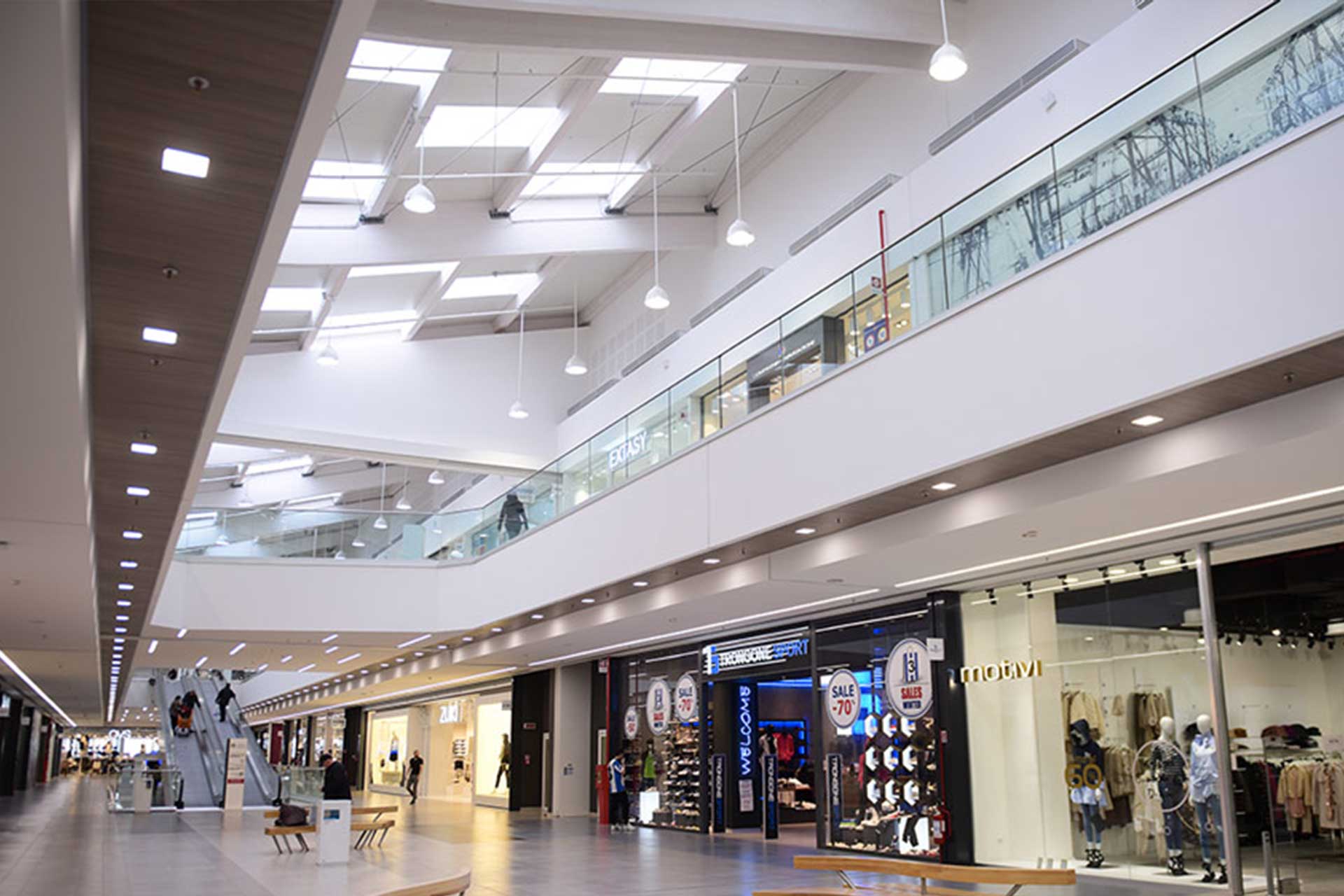 EPC Contracting
EPC Contracting
Le Cotoniere
Learn how Cefla integrated advanced systems into Salerno's Le Cotoniere Shopping Center, improving...
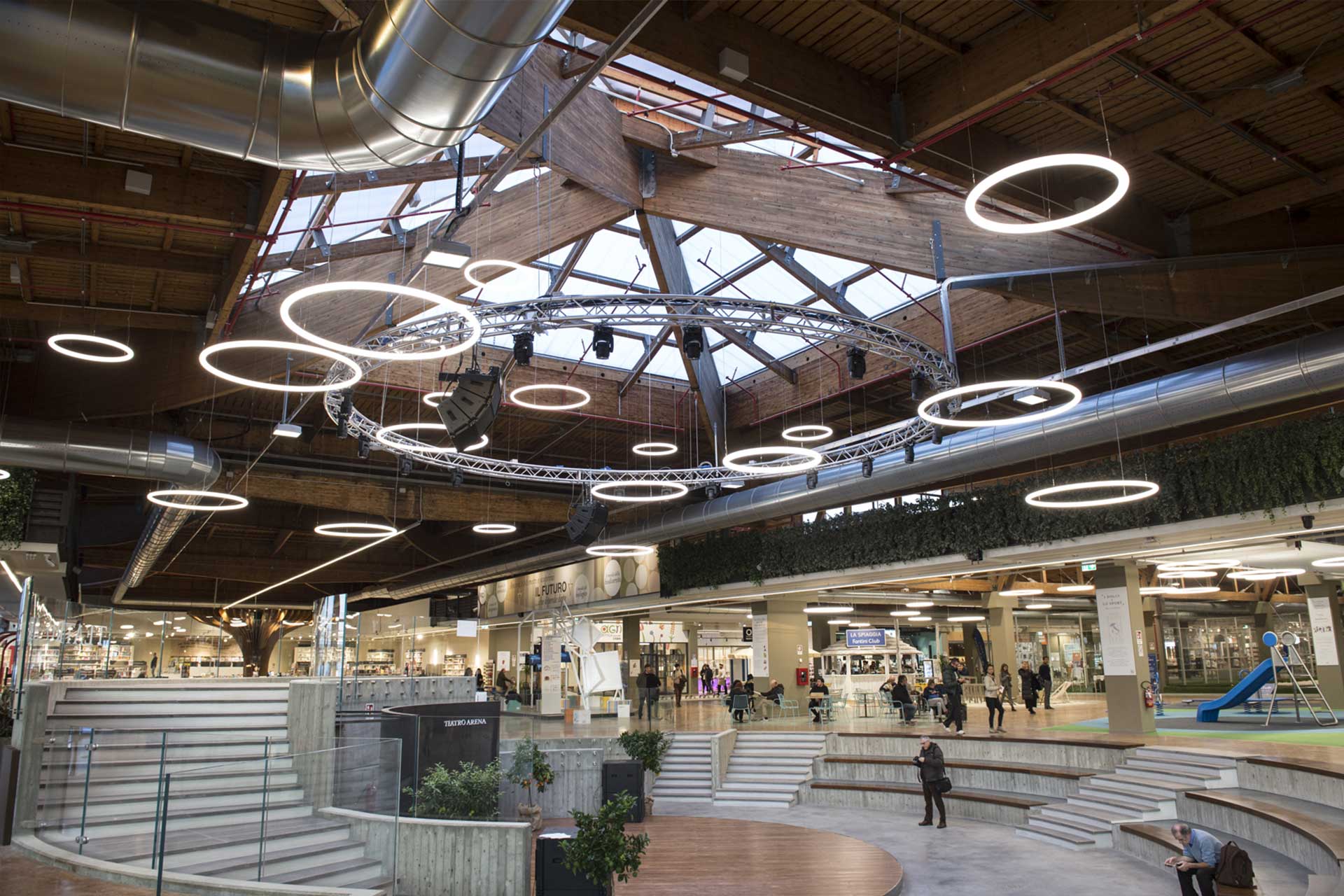 EPC Contracting
EPC Contracting
FICO Eataly World
Learn how Cefla contributed to FICO Eataly World with sustainable and energy-efficient plant...
News
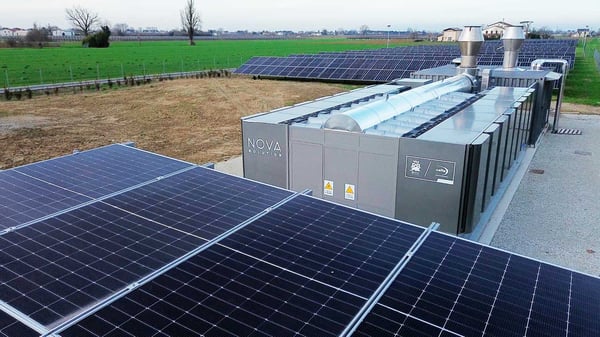
Racing Bulls Green Energy Park: the new era of sustainable motorsport
25 February 2026
Visa Cash App Racing Bulls unveils Cefla's innovative fuel cell plant in the new "Racing Bulls Green Energy Park"
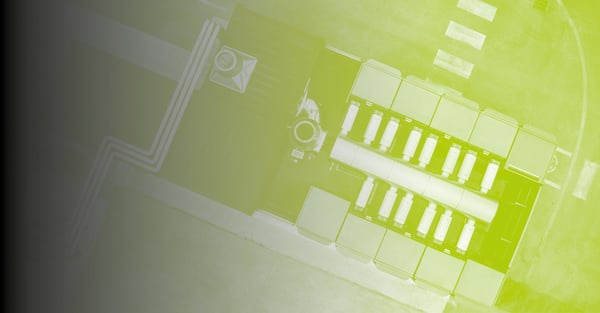
Are you ready for KEY - The Energy Transition Expo 2026?
25 February 2026
Attend KEY - The Energy Transition Expo 2026 to discover the latest sustainable technologies and innovative solutions for the energy transition.

Energy HUB: from concept to implementation. The Itala case study
24 February 2026
Learn how with Cefla, Itala is revolutionizing the dairy sector with innovative and sustainable energy solutions at its new production facility.
Find the perfect solution for your business
