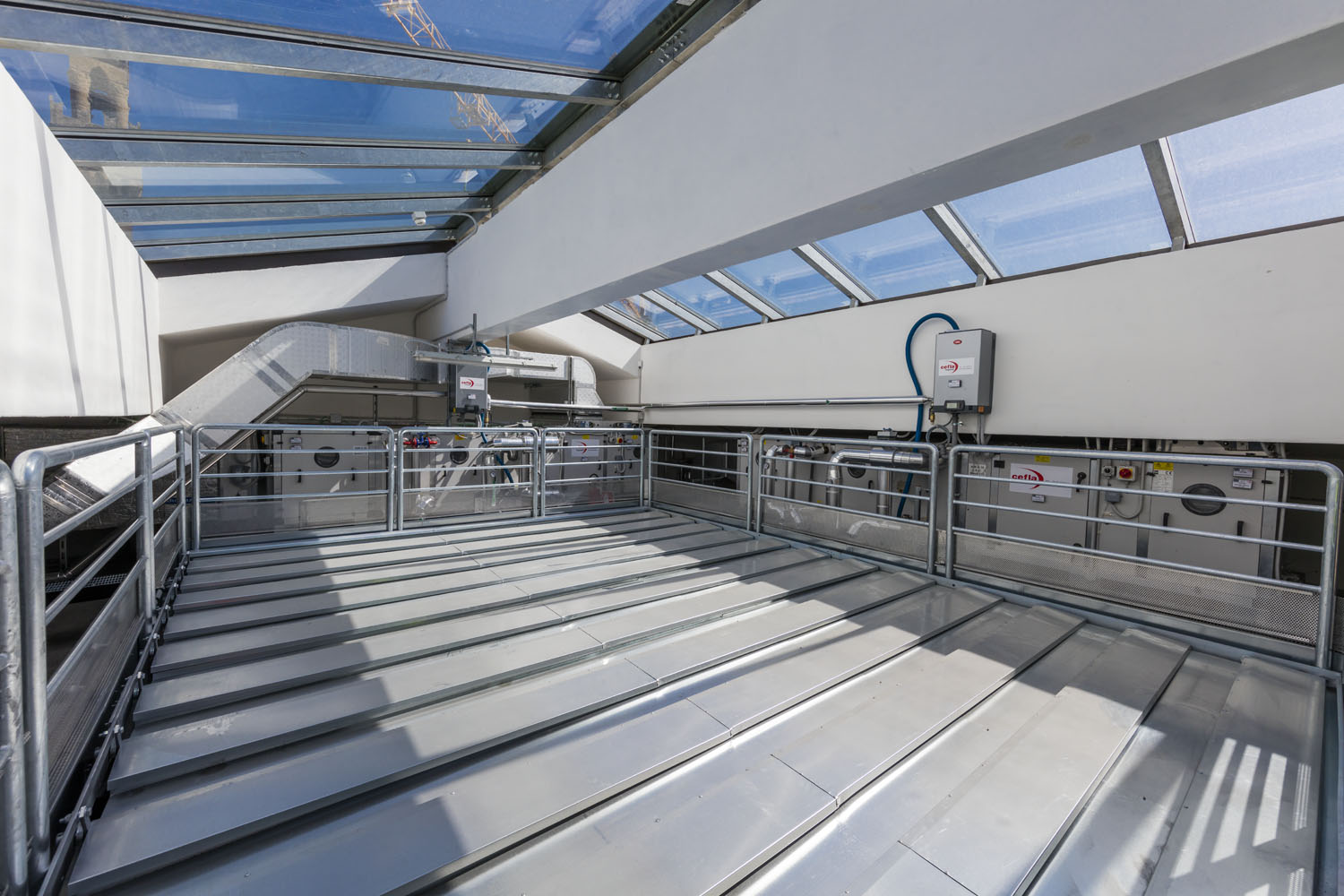The tower renovation project aimed to preserve the original geometry and height of the building, while the materials and energy sustainability were redesigned.
Strengths
Renovation of an architectural icon
Cefla contributed to the restoration of Torre Galfa, a symbol of modern Milanese architecture, transforming it into a multifunctional building with residential, hotel and commercial uses.
Advanced system integration
Design and construction of thermomechanical, electrical and special systems, ensuring comfort, energy efficiency and safety in a highly complex environment.
Use of BIM methodology
Implementation of integrated design in BIM, allowing precise space management and perfect integration between architectural and plant components.
Key Numbers
102 m
Building height
27000 sqm
Total surface area
16000 sqm
Facade surface area
Background
The Torre Galfa, designed by Melchiorre Bega and completed in 1959, is a skyscraper in the centre of Milan. After a long period of neglect, it underwent a major redevelopment by UnipolSai, with the aim of restoring an iconic city building and adapting it to contemporary needs through a mix of residential, hotel and commercial functions.
As with all systems installed in structures of considerable height, the systems were distributed from the bottom upwards and, as there was not enough space available inside the vertical shafts, Cefla opted for a solution featuring sub-central units located on each level of the tower.
Challenges
- Structural and architectural constraints
Preserving the historical identity of the building while integrating modern systems into limited and constrained spaces. - Multidisciplinary coordination
Simultaneous management of different uses, each with specific system requirements.
- Complex site logistics
Operating in a densely populated urban environment with limited access and needing to minimise impact on city traffic.
Project Tasks
Cefla has provided:
- Thermomechanical systems for air conditioning, heating and ventilation, adapted to different uses.
- Electrical and special systems, including safety, fire prevention and automation systems.
- Technology units located in the basement, designed to optimise the available space.
- Integration of low-thickness radiant systems for heating common areas, such as the panoramic restaurant on the top floors.
Implementation
The project was developed using BIM methodology, allowing for precise and coordinated design across different disciplines. The use of laser scanner surveys provided an accurate geometric basis, which was essential for integrating the systems into an existing building with limited space. The project was completed on schedule, relying on close collaboration between designers, builders and the client.
The solution, characterised by sub-central units located on each level of the tower, has allowed for a more rational use of space in the light wells, with a consequent overall improvement in building flexibility.
More specifically, each level has a sub-central unit housing two water-cooled (well water) direct expansion VRV circuits, around fifteen indoor units air-condition the various rooms and fresh air is provided by a heat recovery unit that introduces outside air after it has been suitably filtered and heated. The heart of the system consists of three groundwater wells 45 metres deep equipped with 33 l/sec pumps and four 40-metre production wells; distribution is ensured by pumps in the risers to the various sub-central units located in the “vertebra” between the external safety stairs. All systems feature water circuits that use components with a nominal pressure of 25/40 bar, pressure reducers and various anti-flooding safety solutions designed specifically to ensure full efficiency despite the height.
Download
Gallery





Tutte le foto (5)





Case Study
 EPC Contracting
EPC Contracting
Sea Linate Malpensa
CEFLA enhances Milan's Linate and Malpensa airports with advanced plant engineering, ensuring...
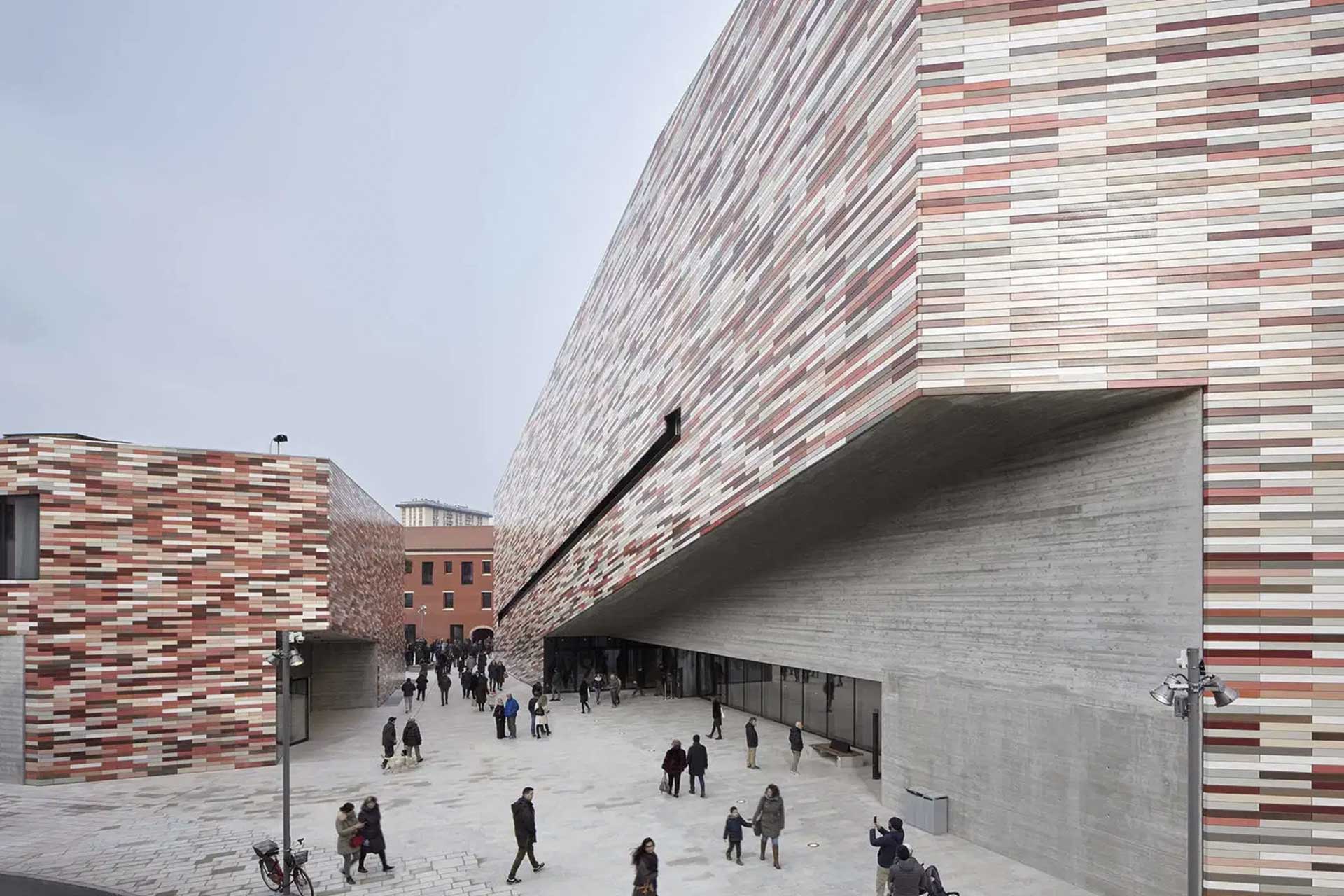 EPC Contracting
EPC Contracting
M9 Museum of the Twentieth Century
The M9 Museum in Mestre: an example of urban regeneration and energy sustainability thanks to...
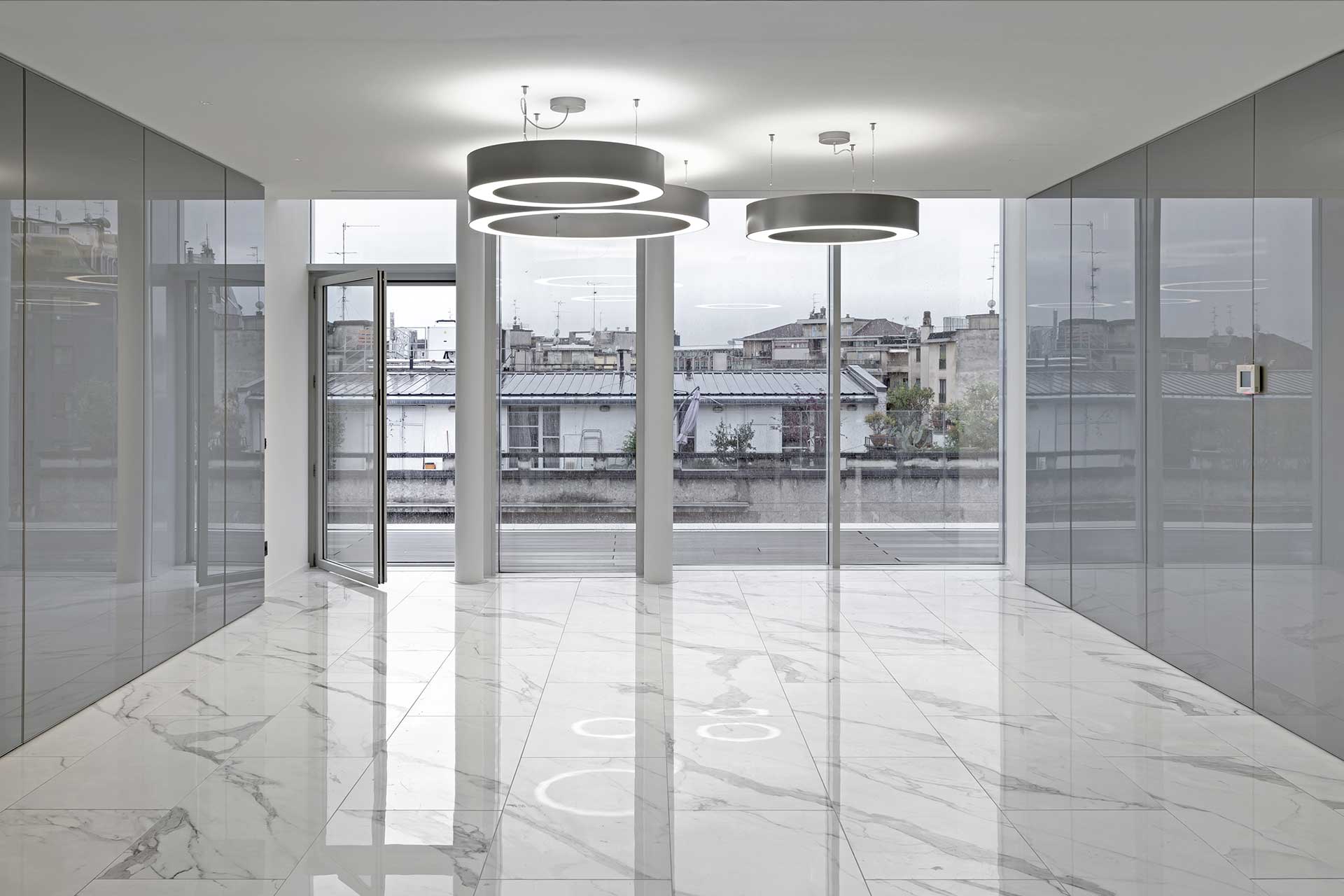 EPC Contracting
EPC Contracting
Cà Litta
Technological redevelopment of Cà Litta in Milan: advanced solutions and respect for historical...
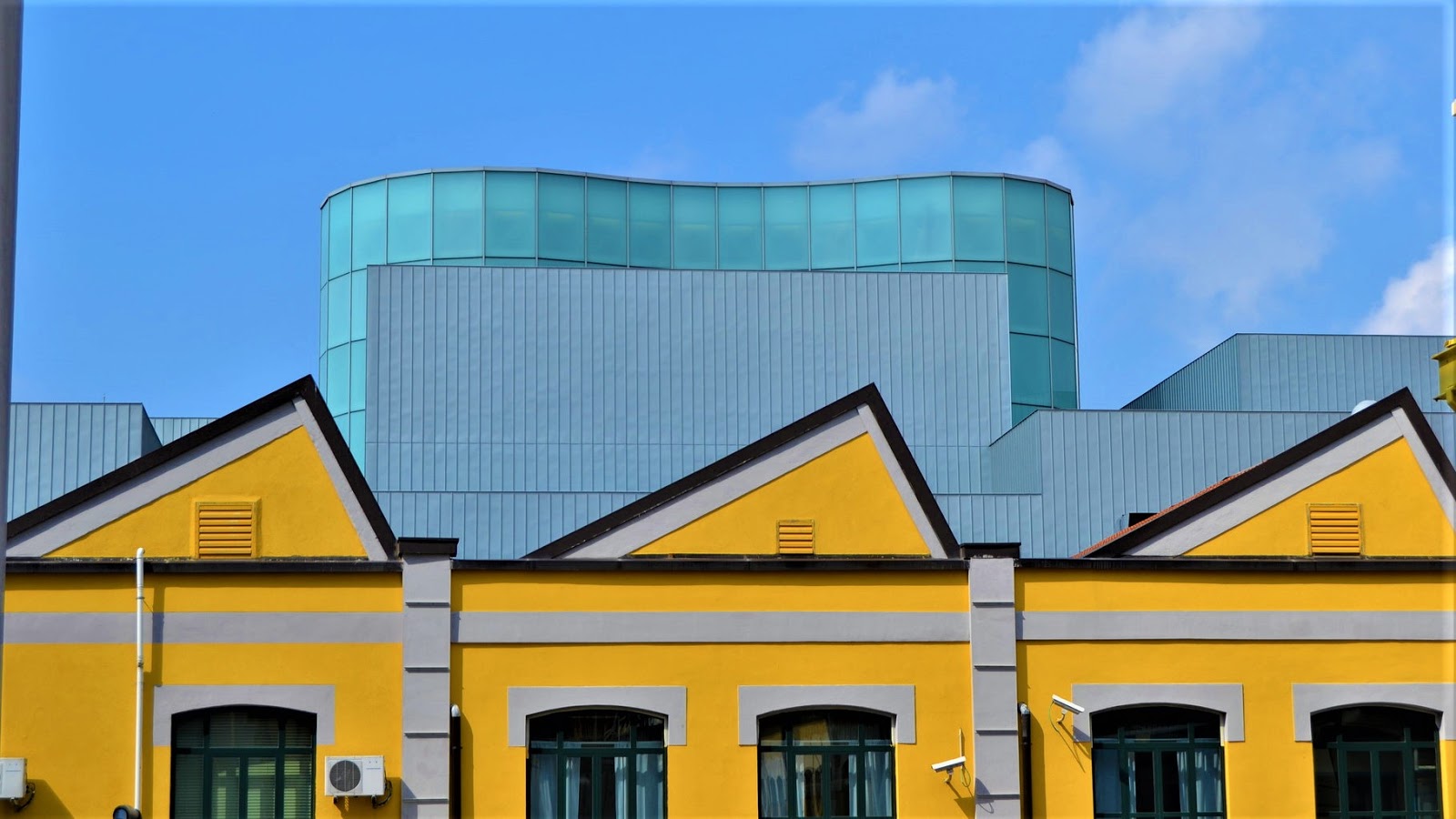 EPC Contracting
EPC Contracting
City of Cultures
Cefla has integrated advanced technologies and sustainable energy systems into Milan's City of...
 EPC Contracting
EPC Contracting
Rome Metro
Redevelopment of the Termini junction in Rome: Cefla improves safety, efficiency and accessibility...
 EPC Contracting
EPC Contracting
Unipol Midi
Learn about the construction of the Unipol Midi complex in Bologna: integrated design, energy...
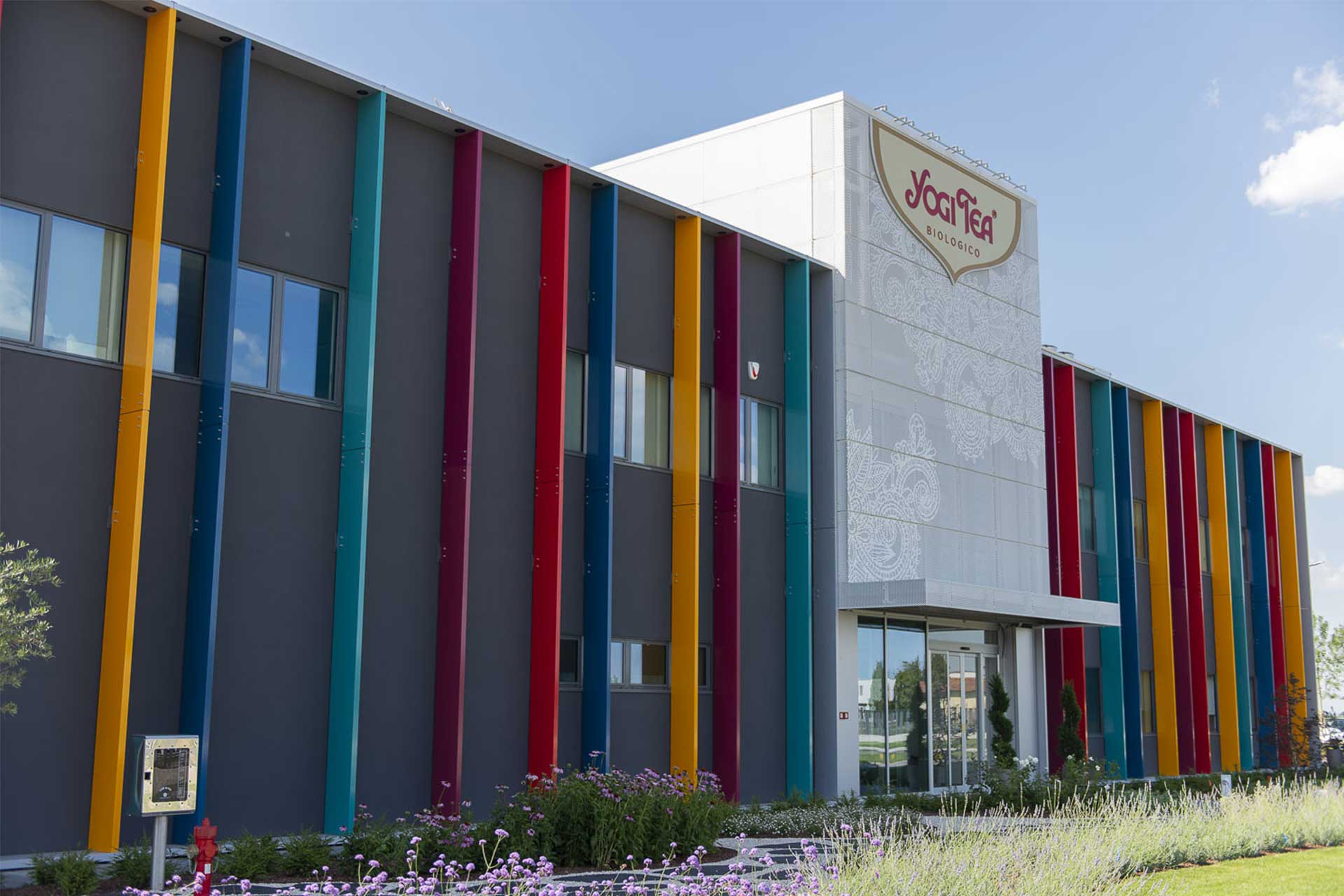 EPC Contracting
EPC Contracting
TeaPak
Cefla builds a new production plant for TeaPak in Imola, completed during the pandemic, with...
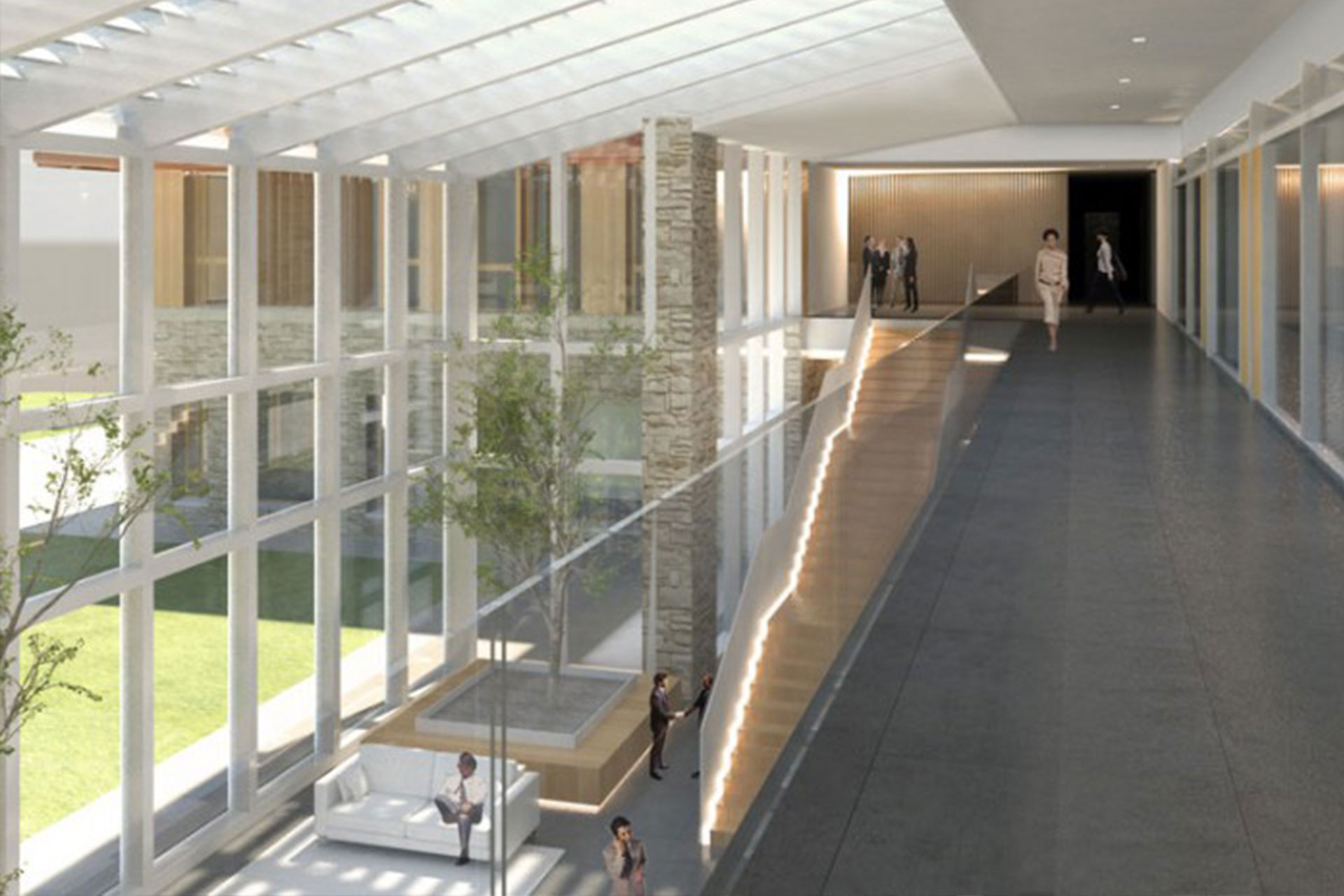 EPC Contracting
EPC Contracting
Crif CED
Installation and certification of a state-of-the-art data center for CRIF, with architectural...
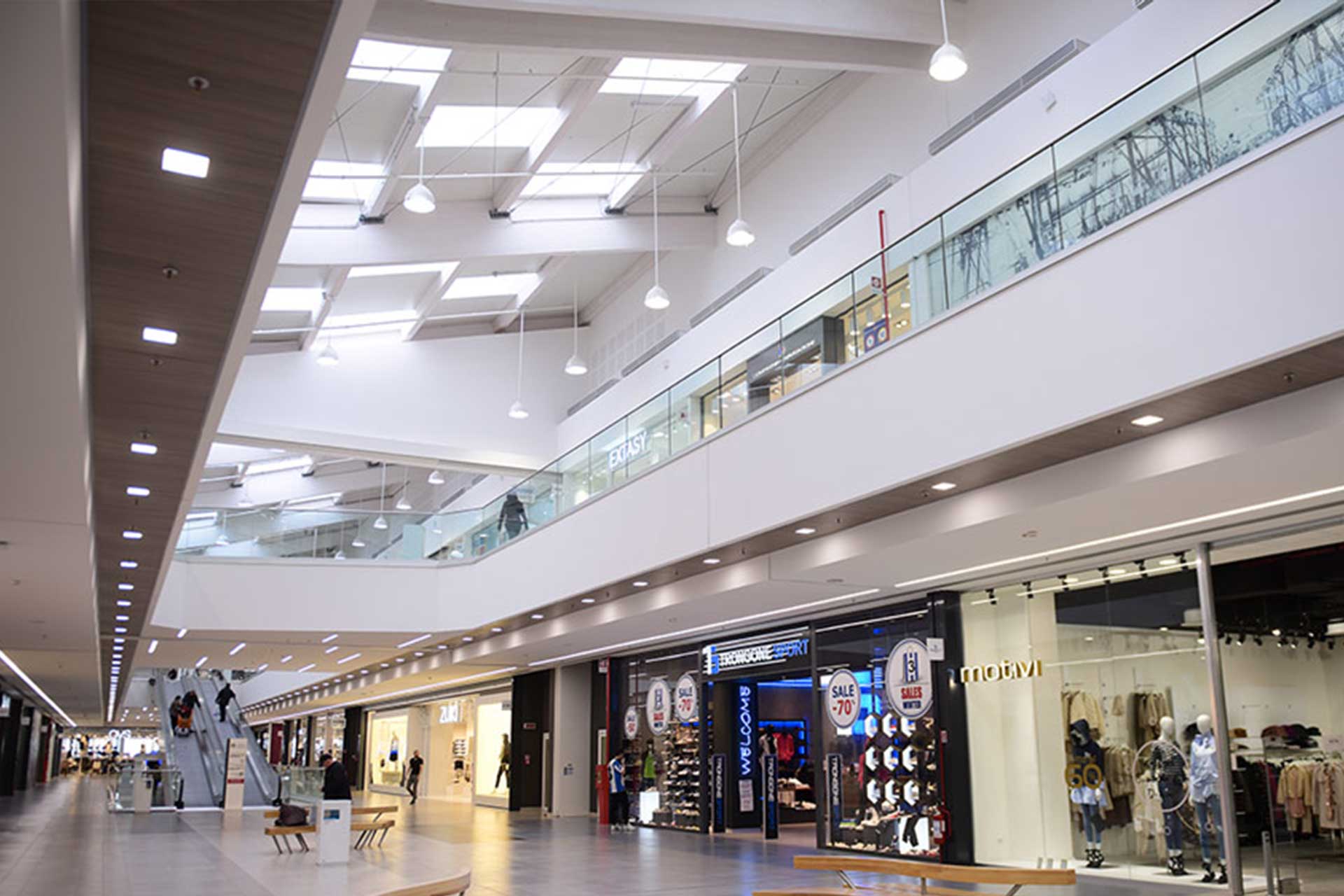 EPC Contracting
EPC Contracting
Le Cotoniere
Learn how Cefla integrated advanced systems into Salerno's Le Cotoniere Shopping Center, improving...
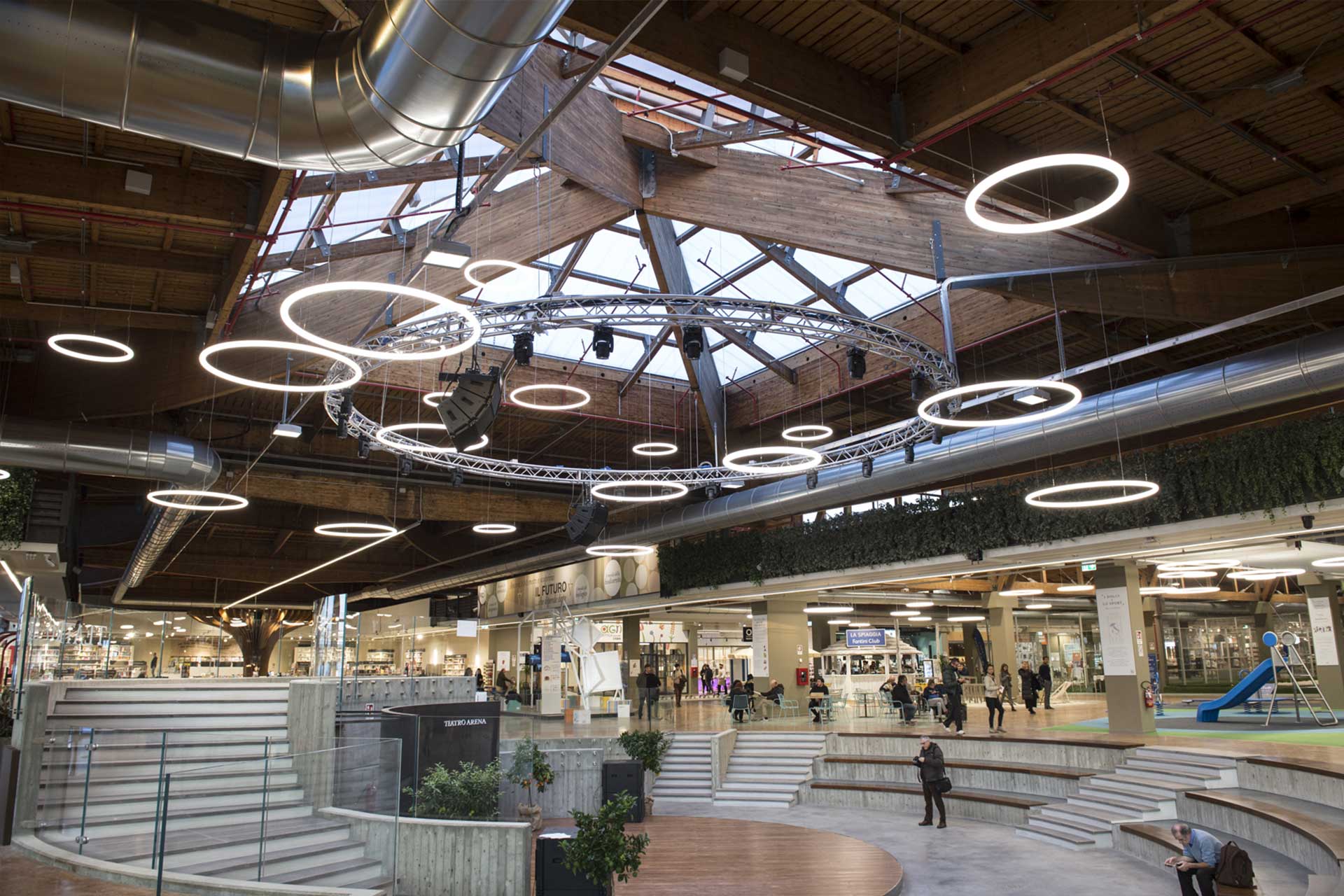 EPC Contracting
EPC Contracting
FICO Eataly World
Learn how Cefla contributed to FICO Eataly World with sustainable and energy-efficient plant...
News
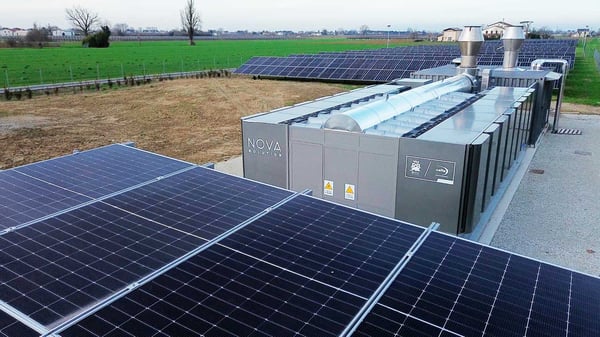
Racing Bulls Green Energy Park: the new era of sustainable motorsport
25 February 2026
Visa Cash App Racing Bulls unveils Cefla's innovative fuel cell plant in the new "Racing Bulls Green Energy Park"
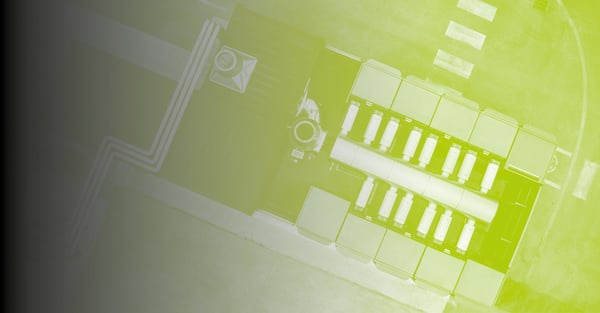
Are you ready for KEY - The Energy Transition Expo 2026?
25 February 2026
Attend KEY - The Energy Transition Expo 2026 to discover the latest sustainable technologies and innovative solutions for the energy transition.

Energy HUB: from concept to implementation. The Itala case study
24 February 2026
Learn how with Cefla, Itala is revolutionizing the dairy sector with innovative and sustainable energy solutions at its new production facility.
Find the perfect solution for your business
