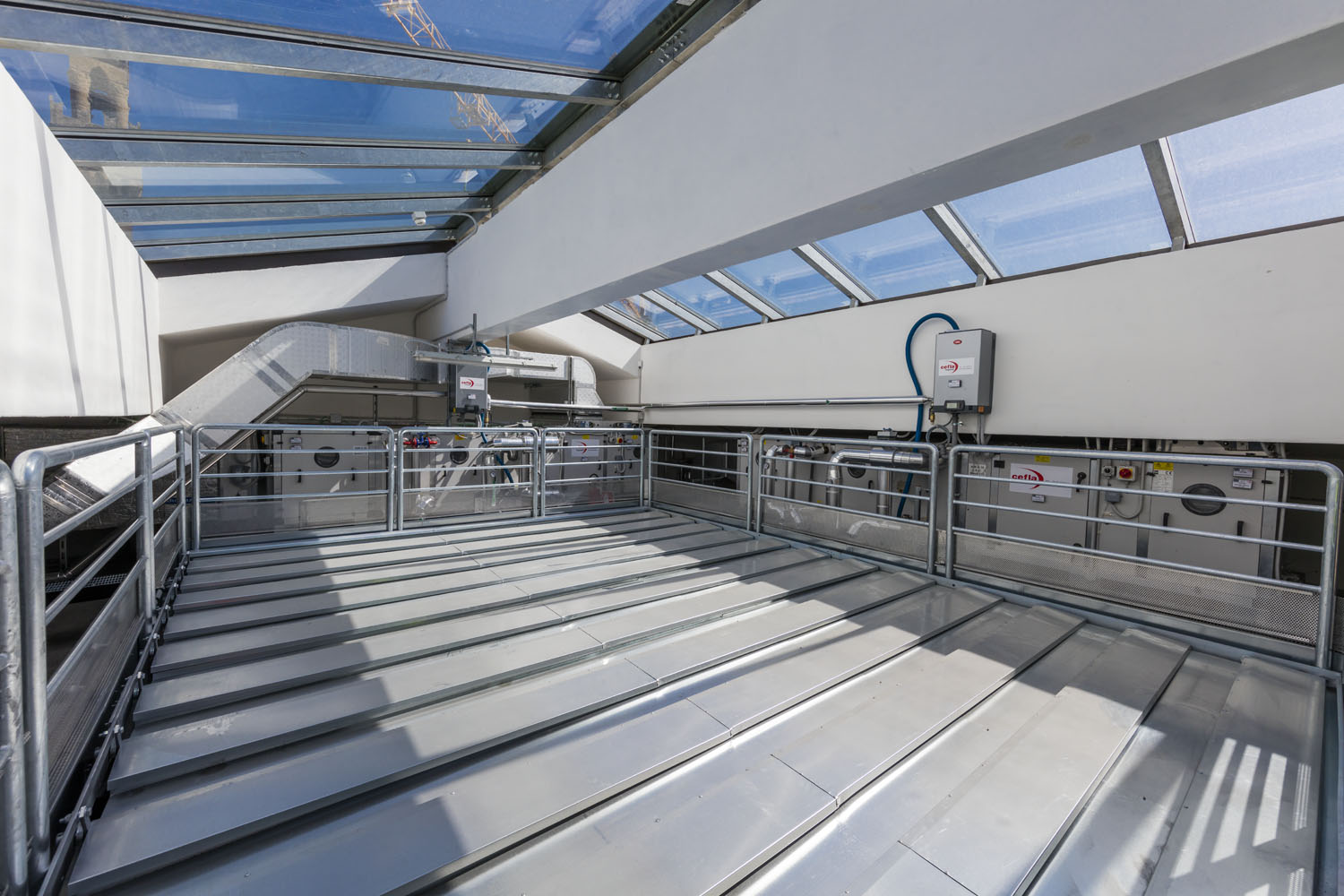New sub-intensive care unit at the Pisa University Hospital.
EPC Contracting for Cisanello Hospital
Cefla was the lead company in the team that carried out the project for the new sub-intensive care unit at the Pisa University Hospital. The project involved structural, construction, functional, plant engineering and technological aspects.
Strengths
Creation of a high-tech department
Cefla oversaw the design and installation of all the technological systems in the new Sub-Intensive Care Unit, ensuring high standards of safety and functionality.
Flexibility of use
The department has 12 beds, designed to be converted into intensive care beds, thus offering a versatile response to different clinical needs.
Advanced pressure gradient control
The air treatment system was designed to ensure pressure gradient control, which is essential for the safe management of infectious or immunocompromised patients.
Key Numbers
12
Critical care beds
Hygienic air replacement up to
12 vol/h
Background
The Pisa University Hospital has started a project to upgrade its healthcare facilities in order to deal with health emergencies and improve the care it provides. The new Sub-Intensive Care Unit is part of this project, offering state-of-the-art facilities and technology for the treatment of infectious and immunocompromised patients.
The complexities involved in working on an existing, functioning hospital building made it necessary to develop a detailed construction plan that complies with the regulations for Hospital Safety Class 4 according to the 2018 Technical Construction Regulations.
Challenges
- Complexity of the operating environment
The department was built in a busy hospital environment, requiring careful planning to minimise interference with ongoing healthcare activities. - Management of interference between systems
The distance of approximately 70 metres between the department and the main newly installed equipment presented a significant challenge, which was overcome through proactive interaction with the healthcare staff.
Project Tasks
Cefla was responsible for:
- The rearrangement of the rooms.
- The complete overhaul of the electrical and data transmission systems.
- The installation of an air treatment system to control pressure gradients.
- The new distribution of the medical gas system and bed headboards.
Implementation
All clinical engineering systems, technological networks and the positioning of new machinery using specialised lifting equipment have been set up, in addition to safety works such as metal staircases and guardrails. Cefla managed the complete installation of electrical, mechanical and special systems—including supervision, data network and safety—and the coordination of structural reinforcements for static and seismic safety. All systems and false ceilings have been installed with anti-seismic systems in compliance with regulations.
The intensive and sub-intensive care rooms are equipped with mechanical ventilation with differentiated pressure, which guarantees isolation and safety for both infectious and immunocompromised patients. There are constant flow diffusers and VAV boxes, with sanitisation mode activated via touch screen or dedicated selector, and devices for the safe replacement of HEPA H14 filters.
Each room has a dedicated electrical panel, with automatic switching management via PLC and class 0 safety power supplies for critical utilities. The lighting, mainly dimmable LEDs, is automated via sensors and a DALI system; emergency power is provided by uninterruptible power supplies.
Air conditioning is provided by an all-outside air system with heat recovery, humidifier and redundant 220 kW chiller. Local air distribution branches are equipped with post-coil heating and H14 absolute filters, with electronic control of microclimatic parameters. The entire sub-intensive area is managed by a centralised BMS, with pressure control via touch panel and communication via V-Lan network.
Download
Gallery



Tutte le foto (3)



Case Study
 EPC Contracting
EPC Contracting
Sea Linate Malpensa
CEFLA enhances Milan's Linate and Malpensa airports with advanced plant engineering, ensuring...
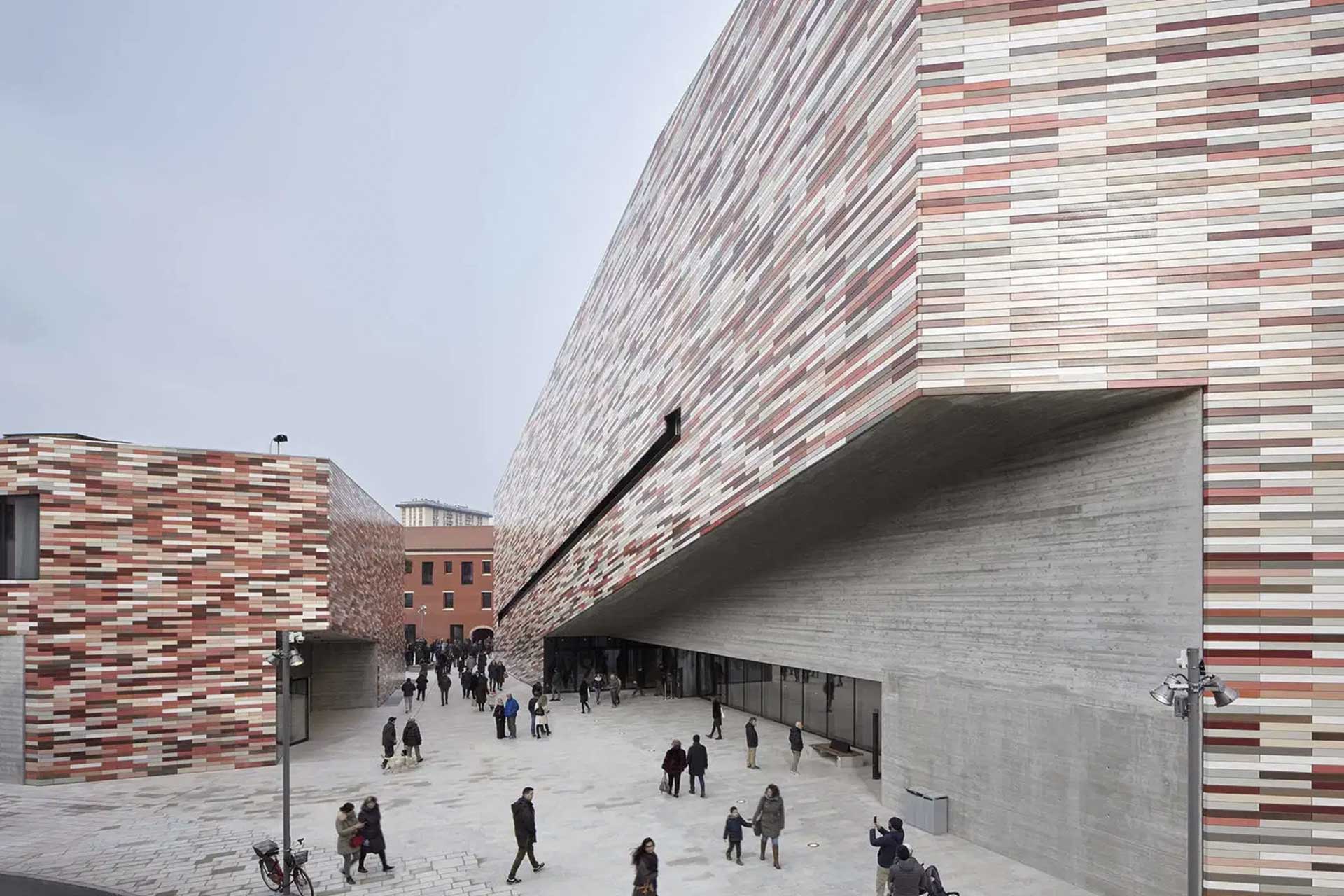 EPC Contracting
EPC Contracting
M9 Museum of the Twentieth Century
The M9 Museum in Mestre: an example of urban regeneration and energy sustainability thanks to...
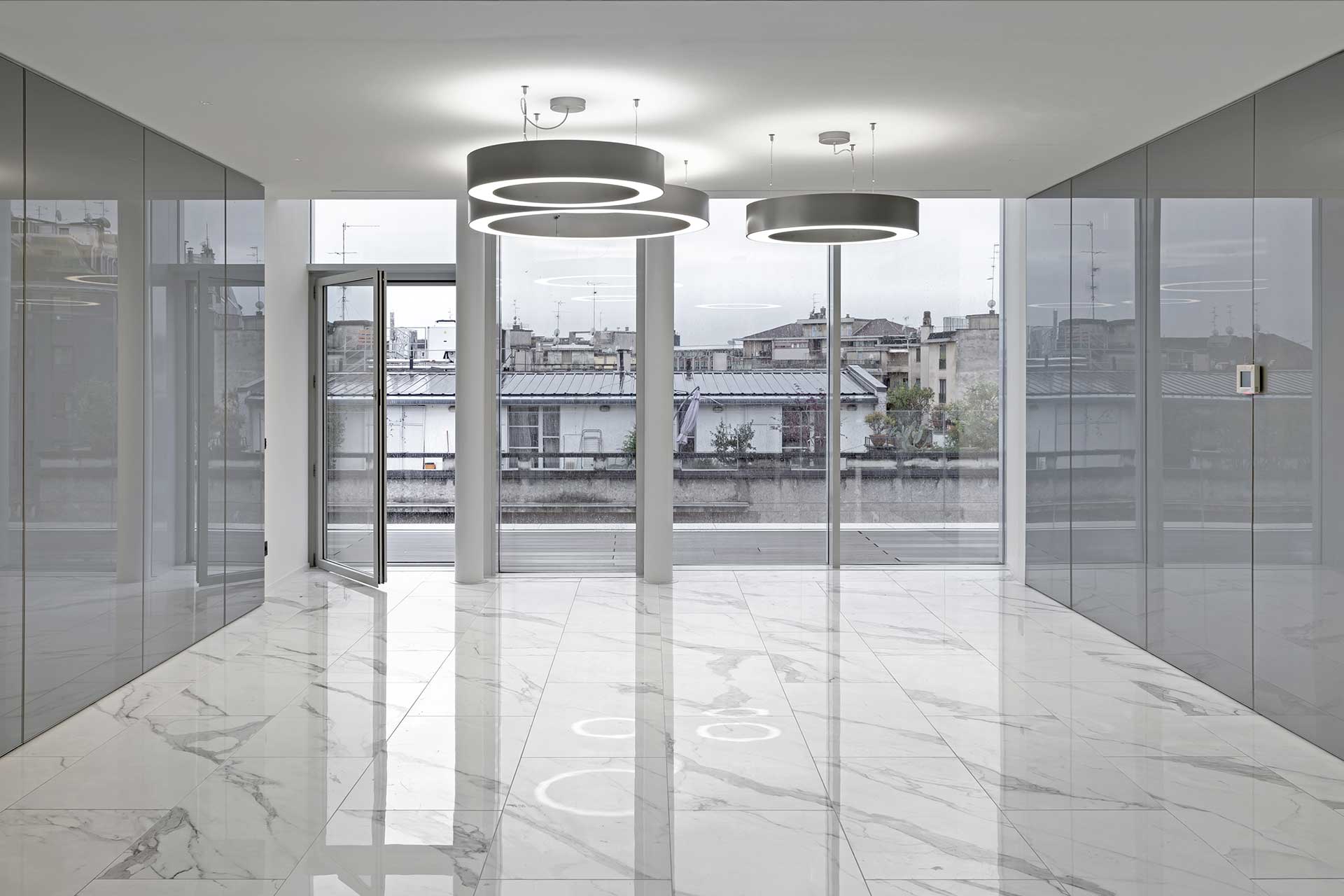 EPC Contracting
EPC Contracting
Cà Litta
Technological redevelopment of Cà Litta in Milan: advanced solutions and respect for historical...
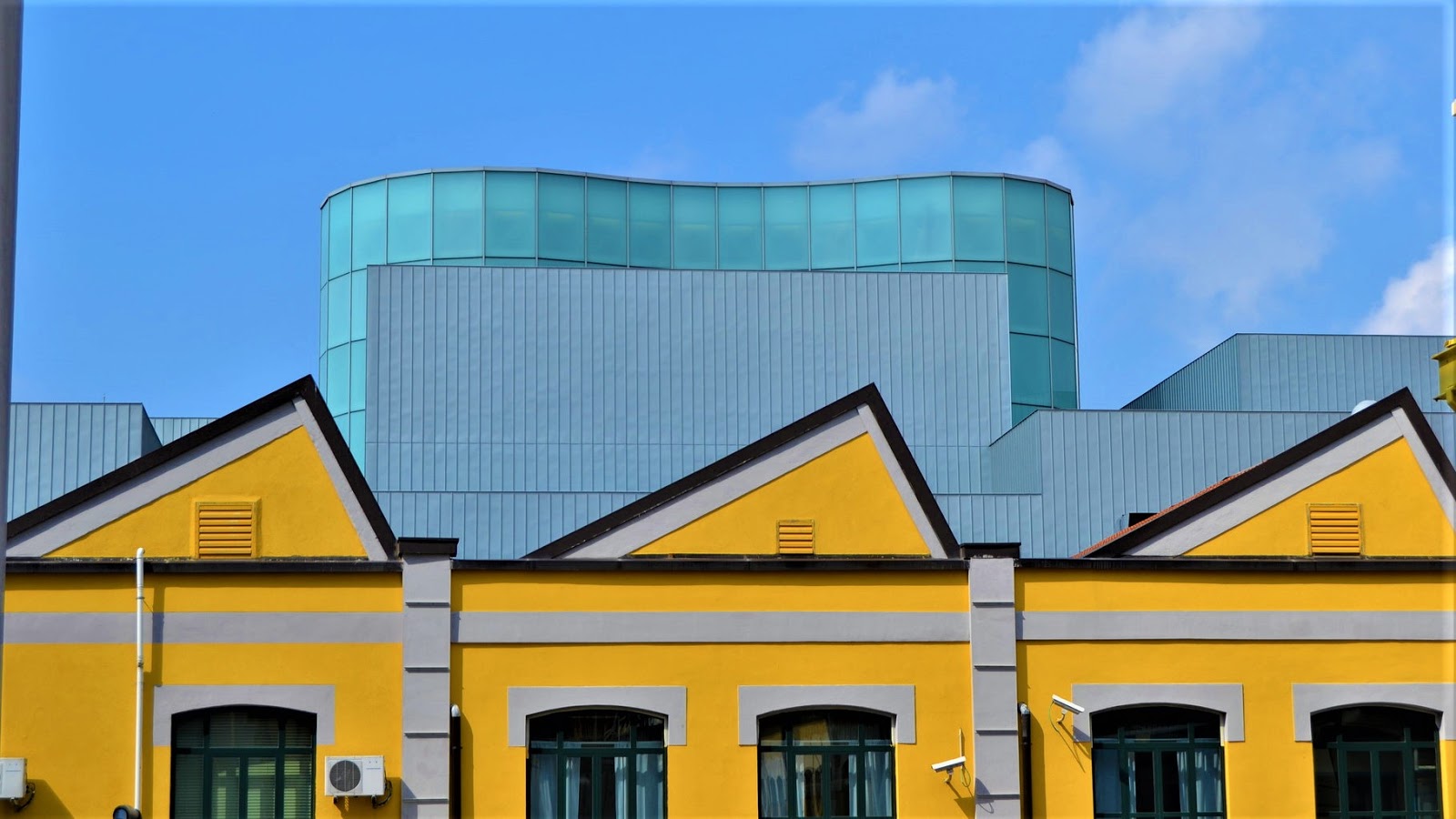 EPC Contracting
EPC Contracting
City of Cultures
Cefla has integrated advanced technologies and sustainable energy systems into Milan's City of...
 EPC Contracting
EPC Contracting
Rome Metro
Redevelopment of the Termini junction in Rome: Cefla improves safety, efficiency and accessibility...
 EPC Contracting
EPC Contracting
Unipol Midi
Learn about the construction of the Unipol Midi complex in Bologna: integrated design, energy...
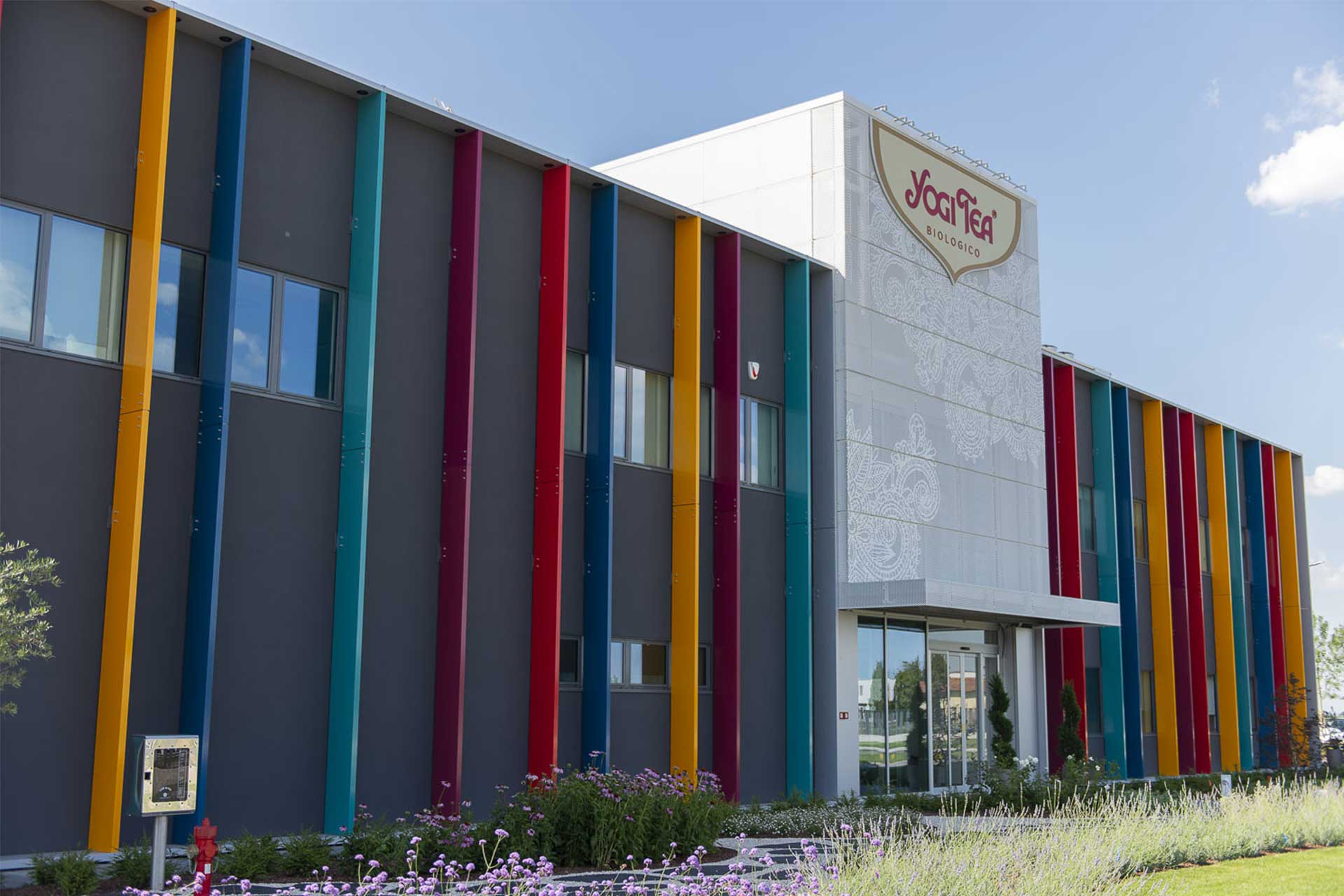 EPC Contracting
EPC Contracting
TeaPak
Cefla builds a new production plant for TeaPak in Imola, completed during the pandemic, with...
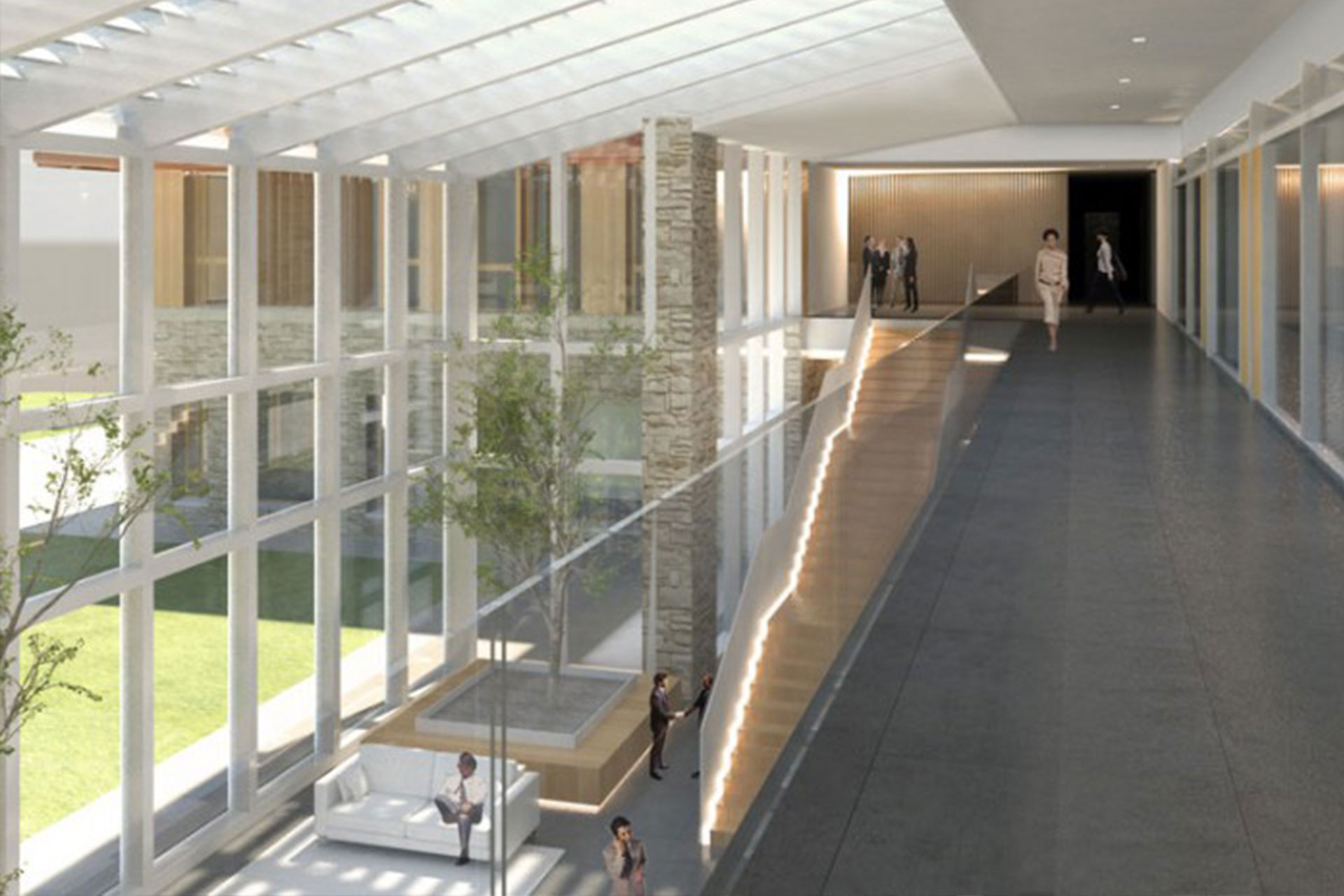 EPC Contracting
EPC Contracting
Crif CED
Installation and certification of a state-of-the-art data center for CRIF, with architectural...
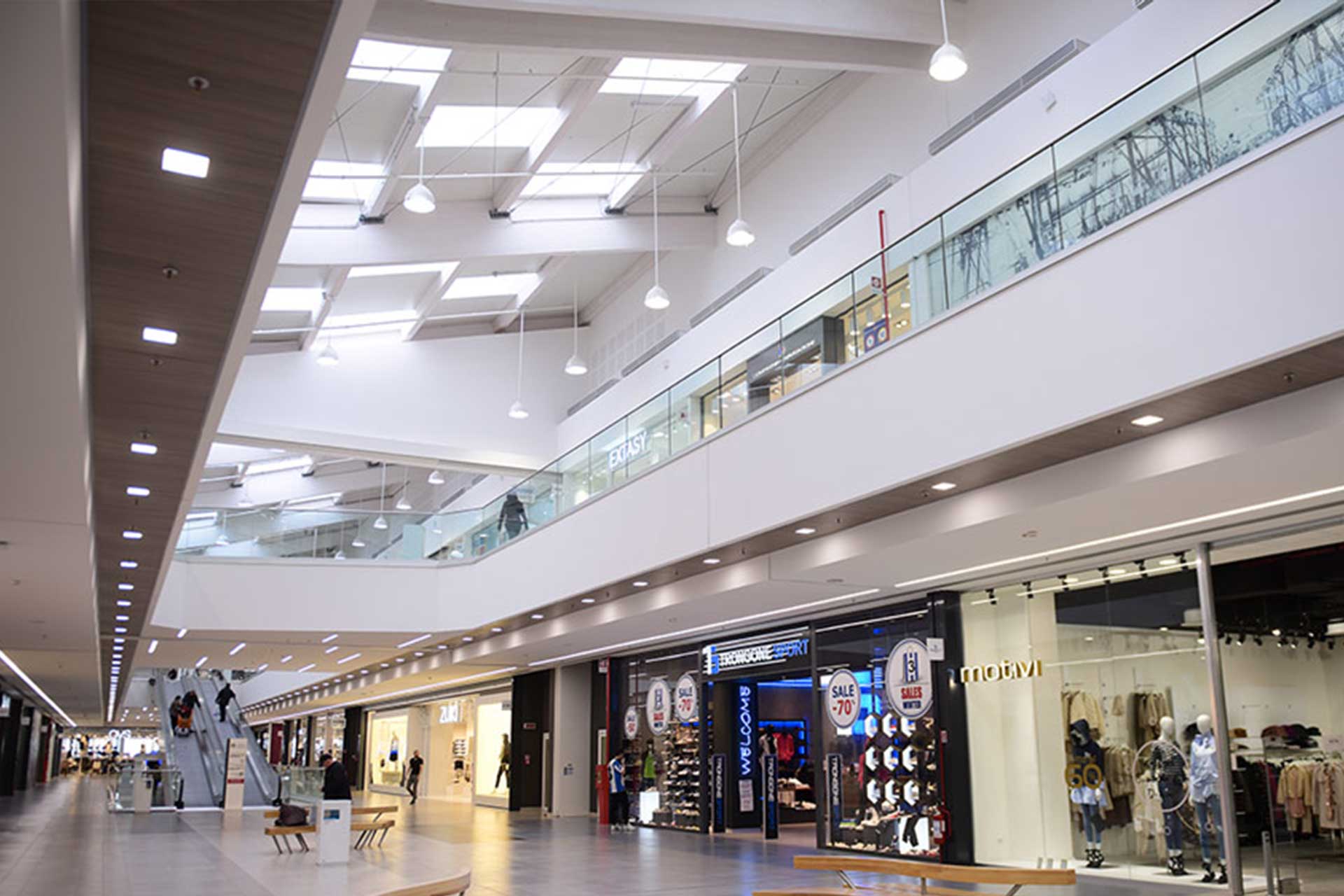 EPC Contracting
EPC Contracting
Le Cotoniere
Learn how Cefla integrated advanced systems into Salerno's Le Cotoniere Shopping Center, improving...
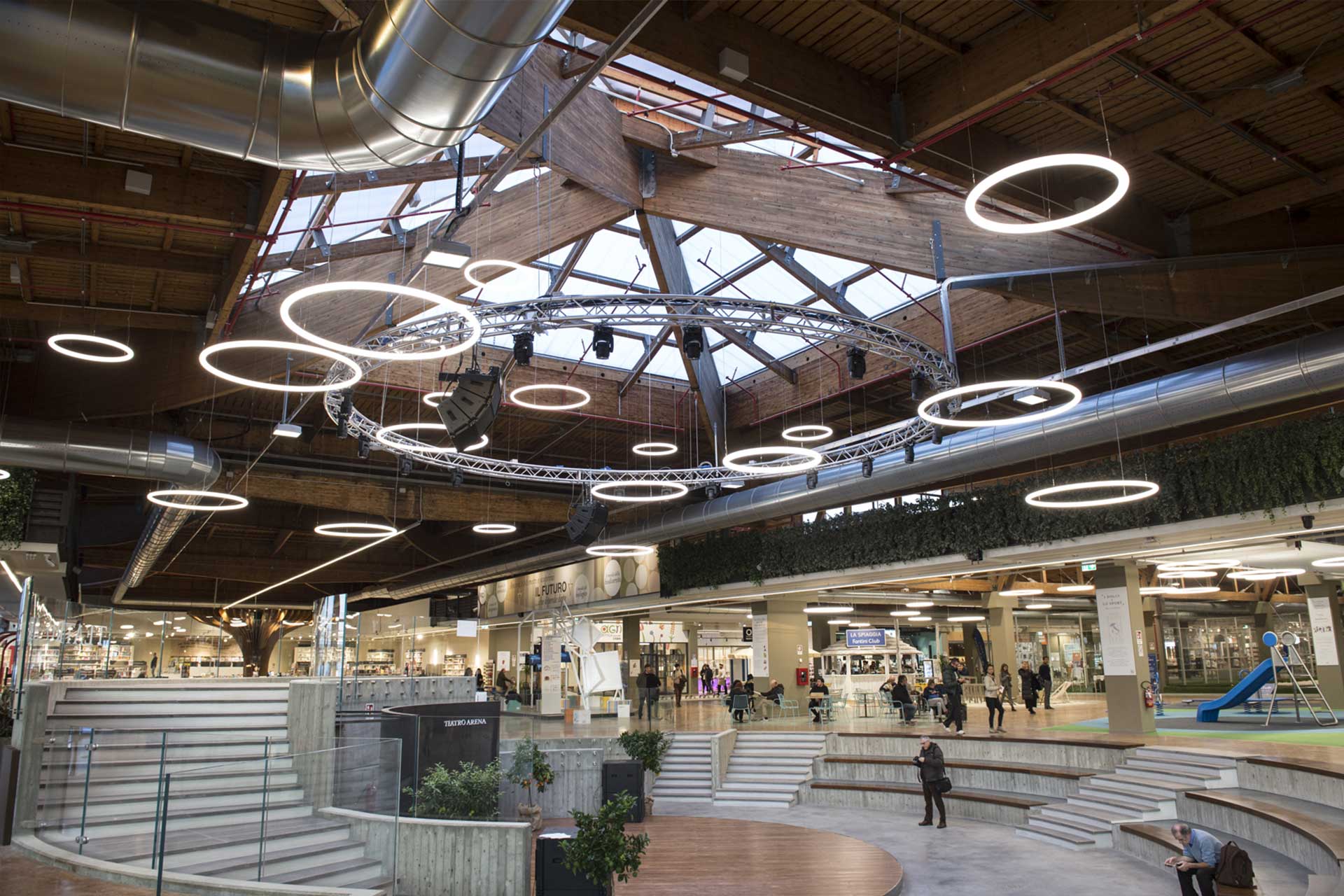 EPC Contracting
EPC Contracting
FICO Eataly World
Learn how Cefla contributed to FICO Eataly World with sustainable and energy-efficient plant...
Notizie
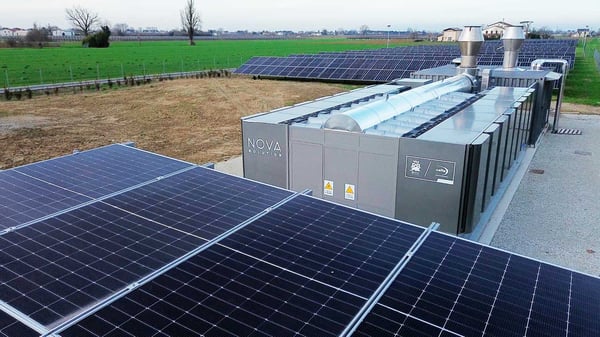
Racing Bulls Green Energy Park: the new era of sustainable motorsport
25 February 2026
Visa Cash App Racing Bulls unveils Cefla's innovative fuel cell plant in the new "Racing Bulls Green Energy Park"
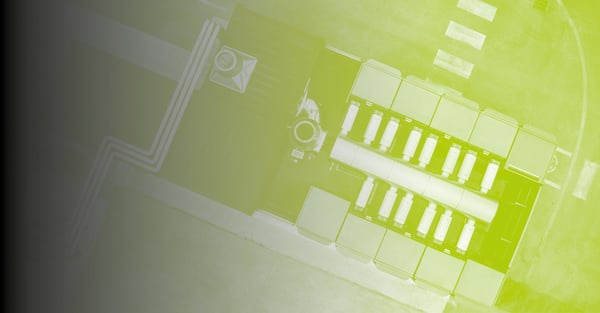
Are you ready for KEY - The Energy Transition Expo 2026?
25 February 2026
Attend KEY - The Energy Transition Expo 2026 to discover the latest sustainable technologies and innovative solutions for the energy transition.

Energy HUB: from concept to implementation. The Itala case study
24 February 2026
Learn how with Cefla, Itala is revolutionizing the dairy sector with innovative and sustainable energy solutions at its new production facility.
Find the perfect solution for your business
