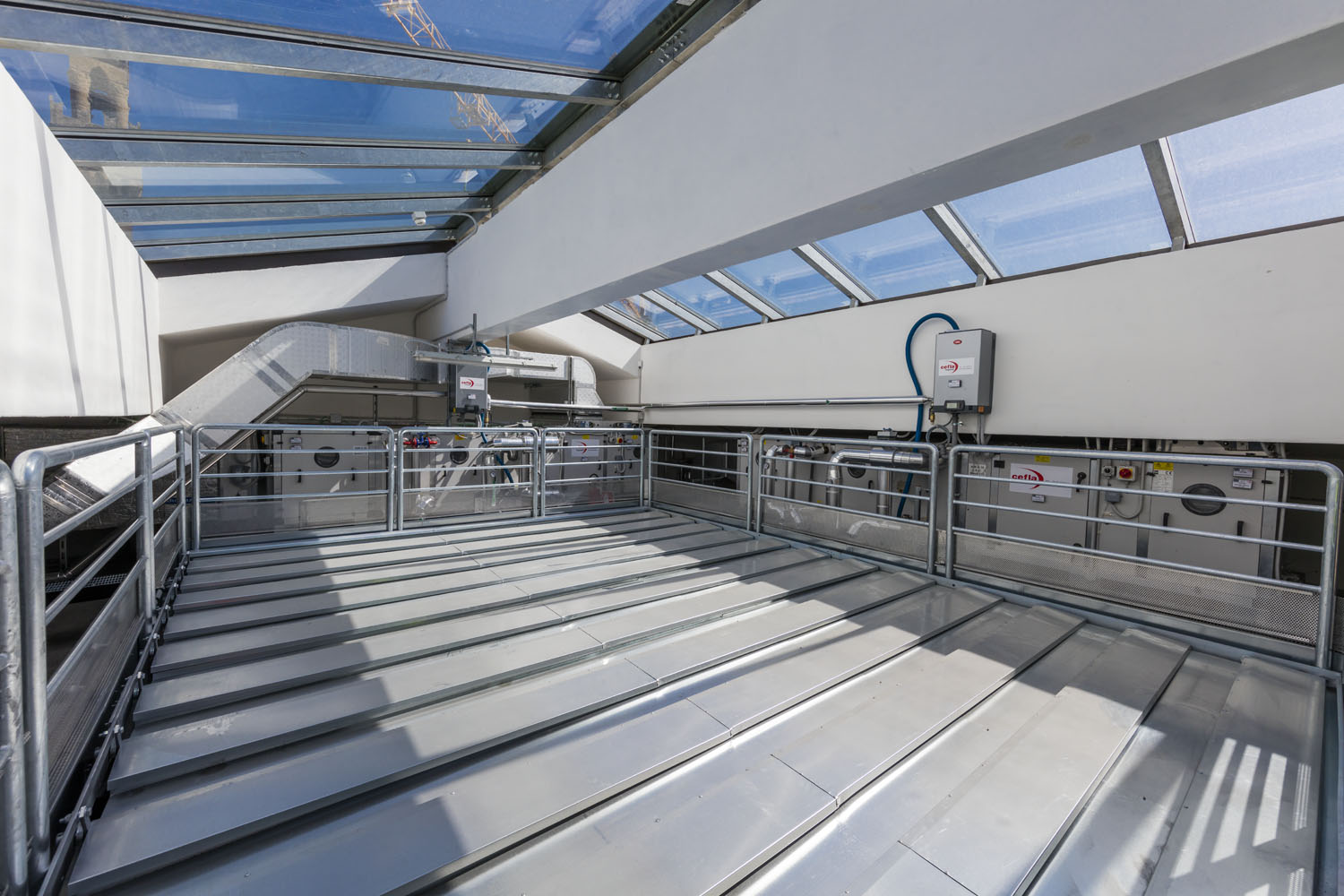Bassi Business Park
EPC Contracting for Bassi Business Park
A renovation of buildings constructed in the 1970s, remodelled in the early 2000s and used as offices by various tenants over time, including the Italian Revenue Agency and Generali.
Strengths
Sustainable redevelopment
The project aims to transform an existing building complex into a modern tertiary hub, with a particular focus on environmental sustainability and energy efficiency.
Architectural integration
The new glass curtain walls and the redevelopment of the common areas improve the aesthetics and functionality of the buildings, blending harmoniously into the urban context.
Technological innovation
The adoption of cutting-edge technological systems guarantees environmental comfort and efficient space management, in line with the highest standards in the industry.
Key Numbers
About
56.000 m²
Total surface area
Number of floors in the new tower
9 above ground + 3 underground
Background
The Bassi Business Park is an urban redevelopment project located in the Isola district of Milan. The project involves the transformation of an existing building complex into a modern business centre, through the replacement of the facades, the renovation of the technological systems and the redevelopment of the common areas. The project also includes the construction of a new nine-storey tower with three underground floors, which will constitute an extension of the existing building.
In order to deliver a building with low energy consumption respectful of the existing architecture, all technical systems were rationalised so that their distribution across the floors would not be an obstacle.
Challenges
- Integration with the urban environment
Ensure that the new complex blends harmoniously into the Isola neighbourhood, in line with the architectural and urban characteristics of the area. - Energy efficiency
Implement plant engineering solutions that ensure high standards of energy efficiency and environmental sustainability. - Construction site management
Coordinate construction site activities in a densely urbanised area, minimising the impact on surrounding activities and observing the planned timetable.
Project Tasks
Cefla is responsible for the design and construction of technological systems, providing a turnkey solution that includes:
- Mechanical, electrical and special systems designed to ensure environmental comfort and efficient space management.
- Automation and control systems for optimal management of the systems.
- Innovative solutions for reducing energy consumption and emissions.
Implementation
The redevelopment and regeneration of the Business Park aims to create a new dimension with ESG characteristics and high-performance buildings with reduced energy impact, thanks to a project by OBR Open Building Research Srl for the client Generali Real Estate. The works are ongoing and divided into lots. Cefla, which is involved in civil and plant engineering in a consortium with Impresa Percassi, delivered Lot 2 in August 2021 and Lot 1 in February 2022.
The heating/cooling of the rooms operates in a combined and unconventional way. The ceiling radiators contribute to the heating and air conditioning of the rooms, while fan coils are positioned on the ceiling on the corridor side for additional heating and cooling in winter and summer. The two systems have been designed to operate simultaneously, making the temperature distribution between the interior of the building and the area near the glass façade more uniform.
The system guarantees a reduction in energy costs as well as greater comfort for those occupying the building spaces.
All technical systems, including the AHUs, have been moved from the roof to underground areas: both under the buildings, using existing basements, and in a large central heating plant serving the entire complex. This has freed up space at the top of the buildings, making it accessible and usable by those who will occupy them, for example by creating flat roofs and recreational areas for users.
Download
Gallery



Tutte le foto (3)



Case Study
 EPC Contracting
EPC Contracting
Sea Linate Malpensa
CEFLA enhances Milan's Linate and Malpensa airports with advanced plant engineering, ensuring...
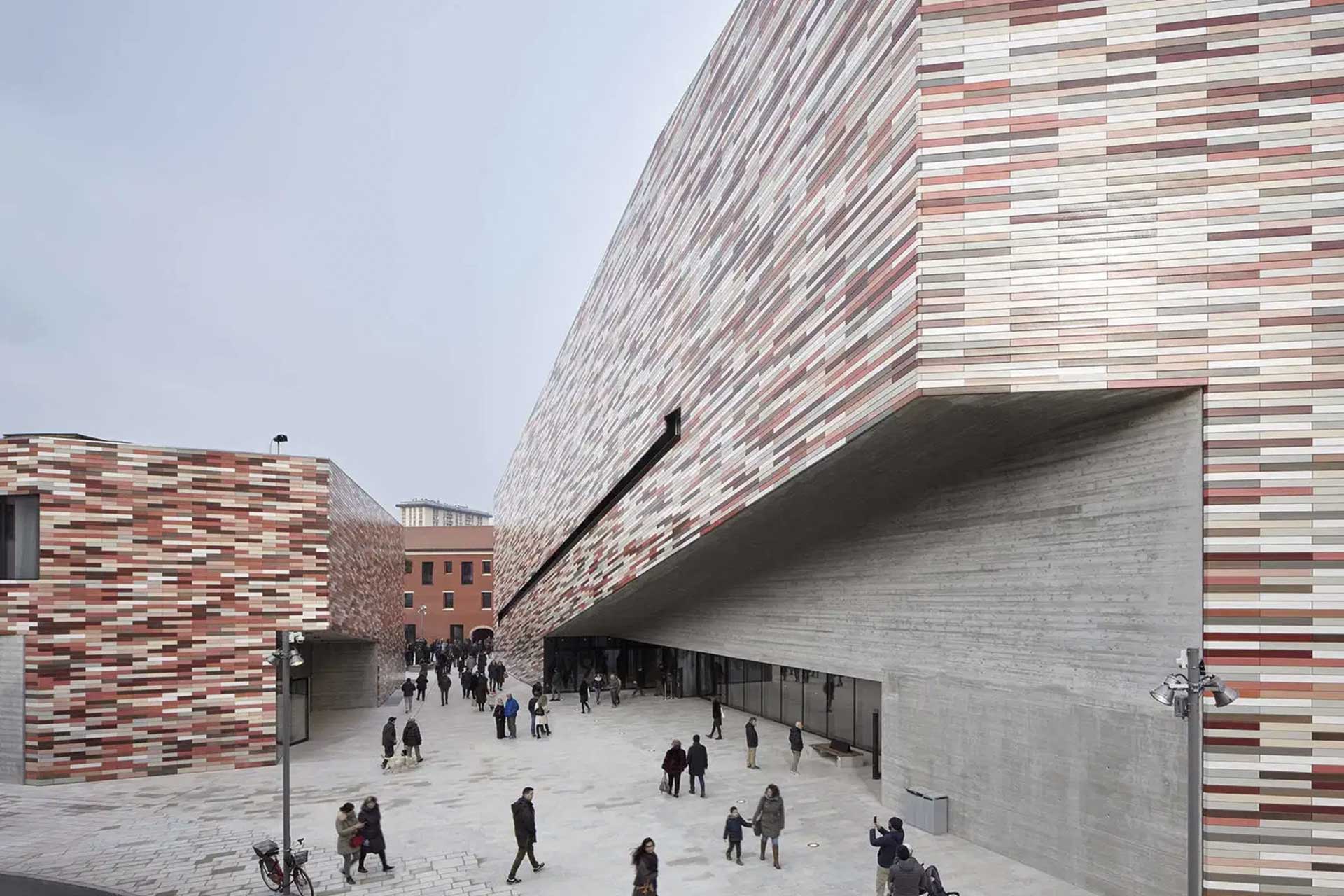 EPC Contracting
EPC Contracting
M9 Museum of the Twentieth Century
The M9 Museum in Mestre: an example of urban regeneration and energy sustainability thanks to...
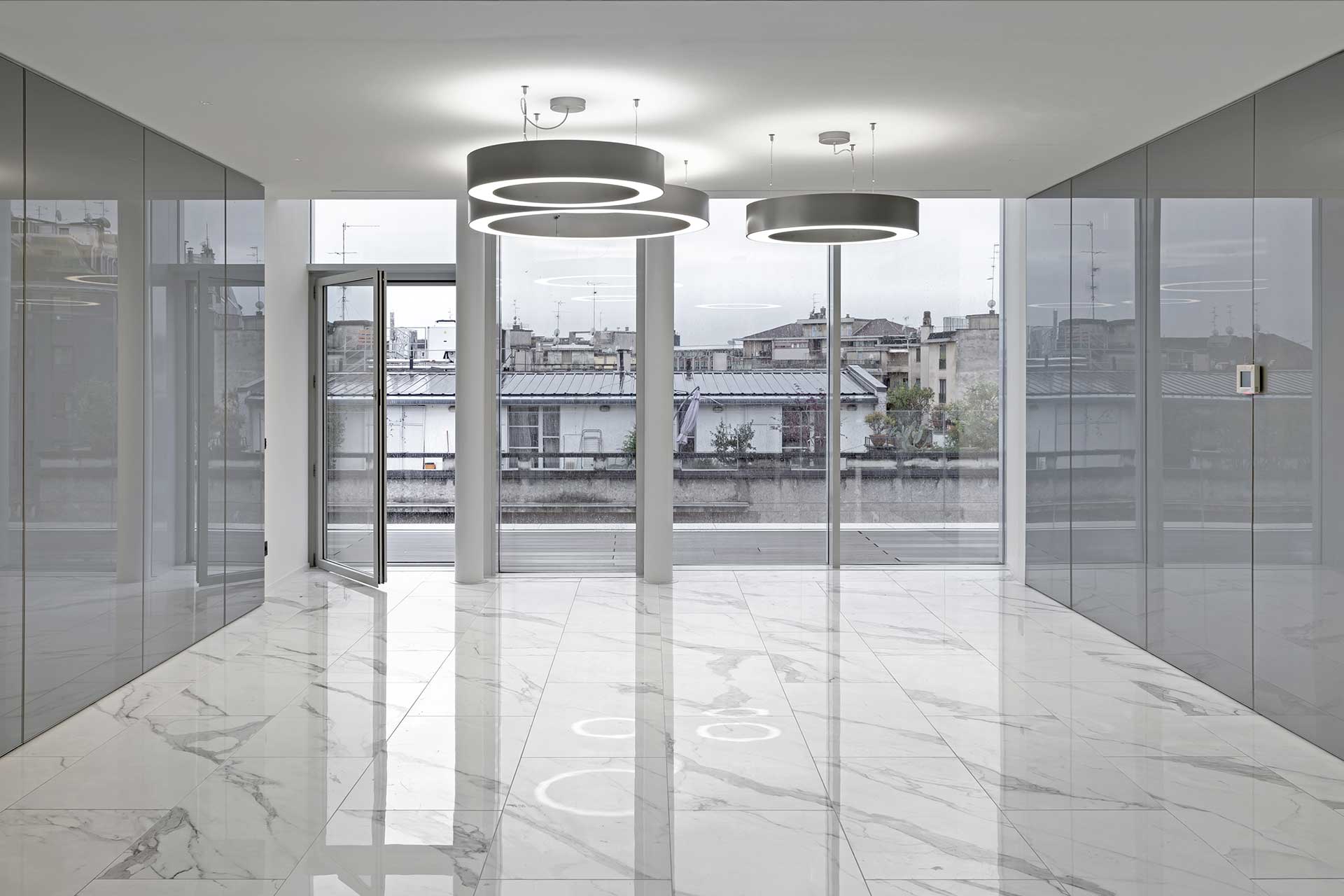 EPC Contracting
EPC Contracting
Cà Litta
Technological redevelopment of Cà Litta in Milan: advanced solutions and respect for historical...
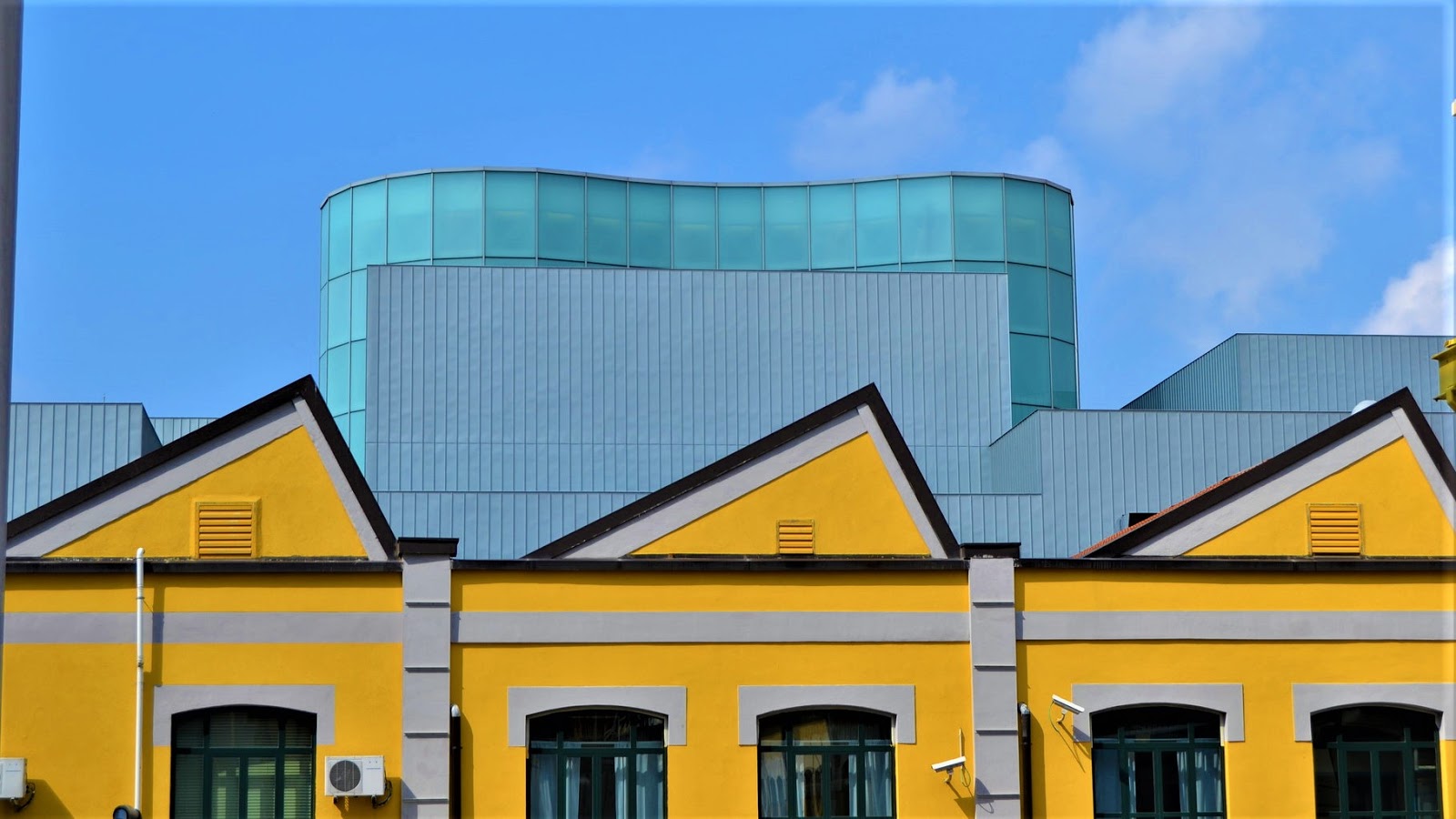 EPC Contracting
EPC Contracting
City of Cultures
Cefla has integrated advanced technologies and sustainable energy systems into Milan's City of...
 EPC Contracting
EPC Contracting
Rome Metro
Redevelopment of the Termini junction in Rome: Cefla improves safety, efficiency and accessibility...
 EPC Contracting
EPC Contracting
Unipol Midi
Learn about the construction of the Unipol Midi complex in Bologna: integrated design, energy...
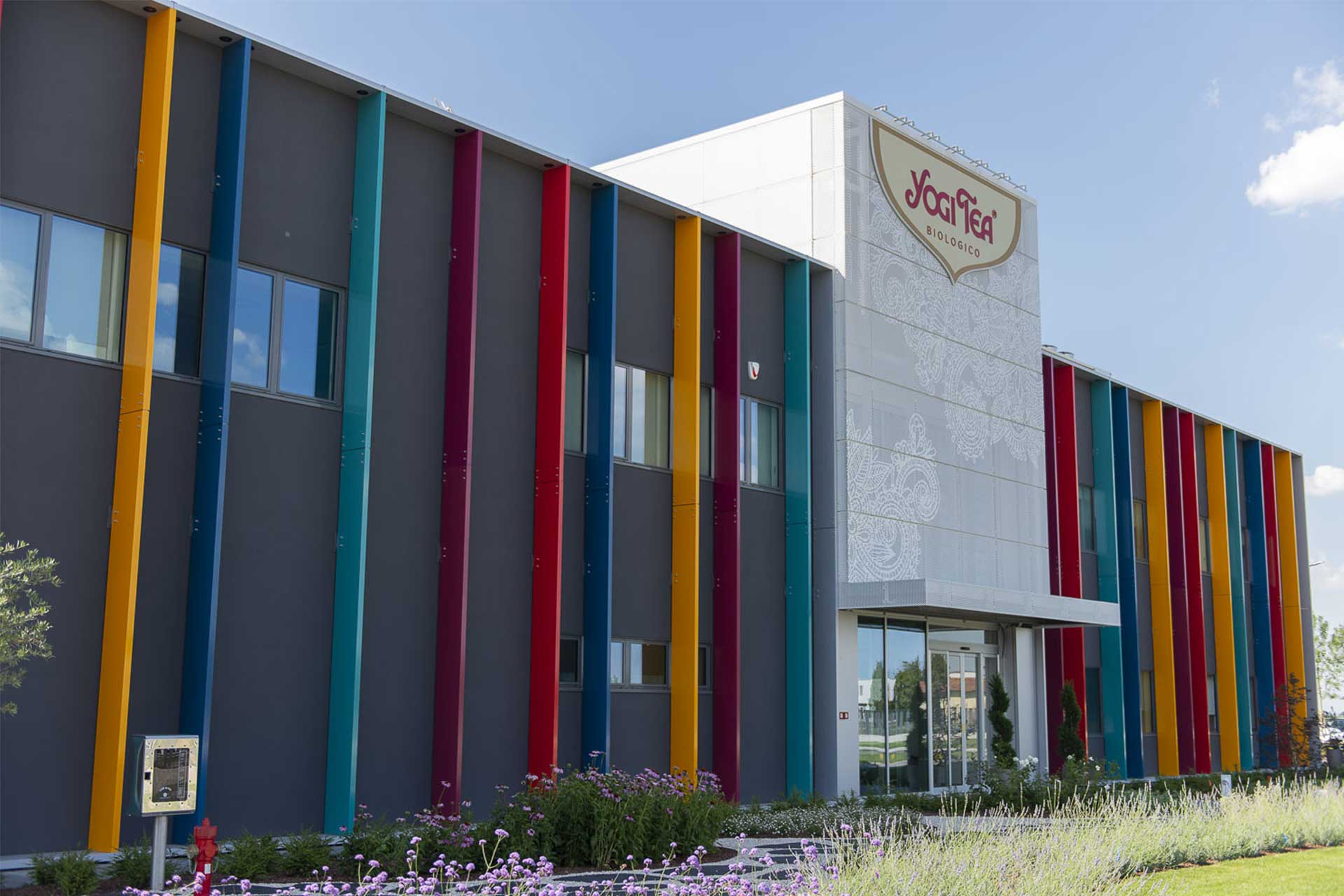 EPC Contracting
EPC Contracting
TeaPak
Cefla builds a new production plant for TeaPak in Imola, completed during the pandemic, with...
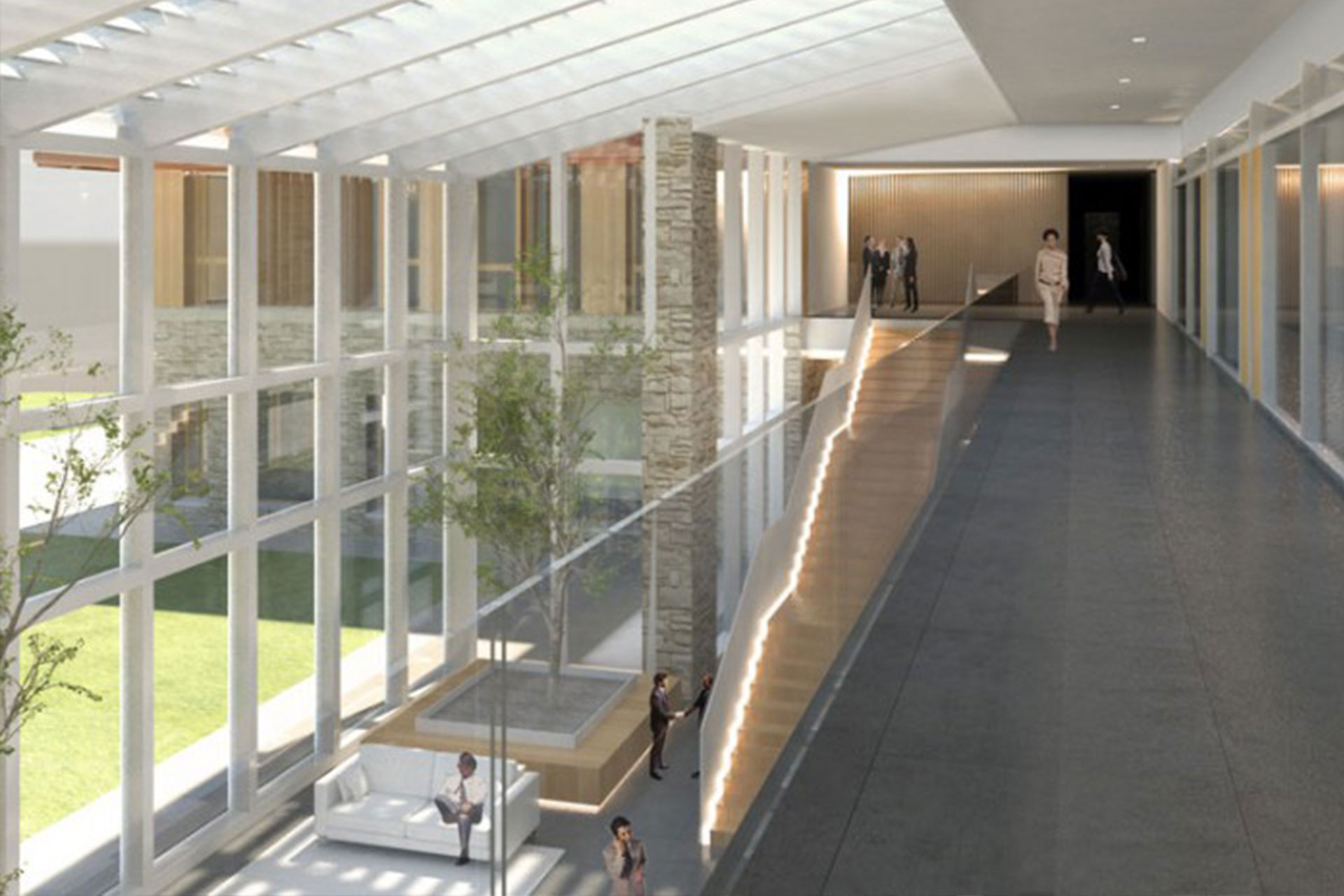 EPC Contracting
EPC Contracting
Crif CED
Installation and certification of a state-of-the-art data center for CRIF, with architectural...
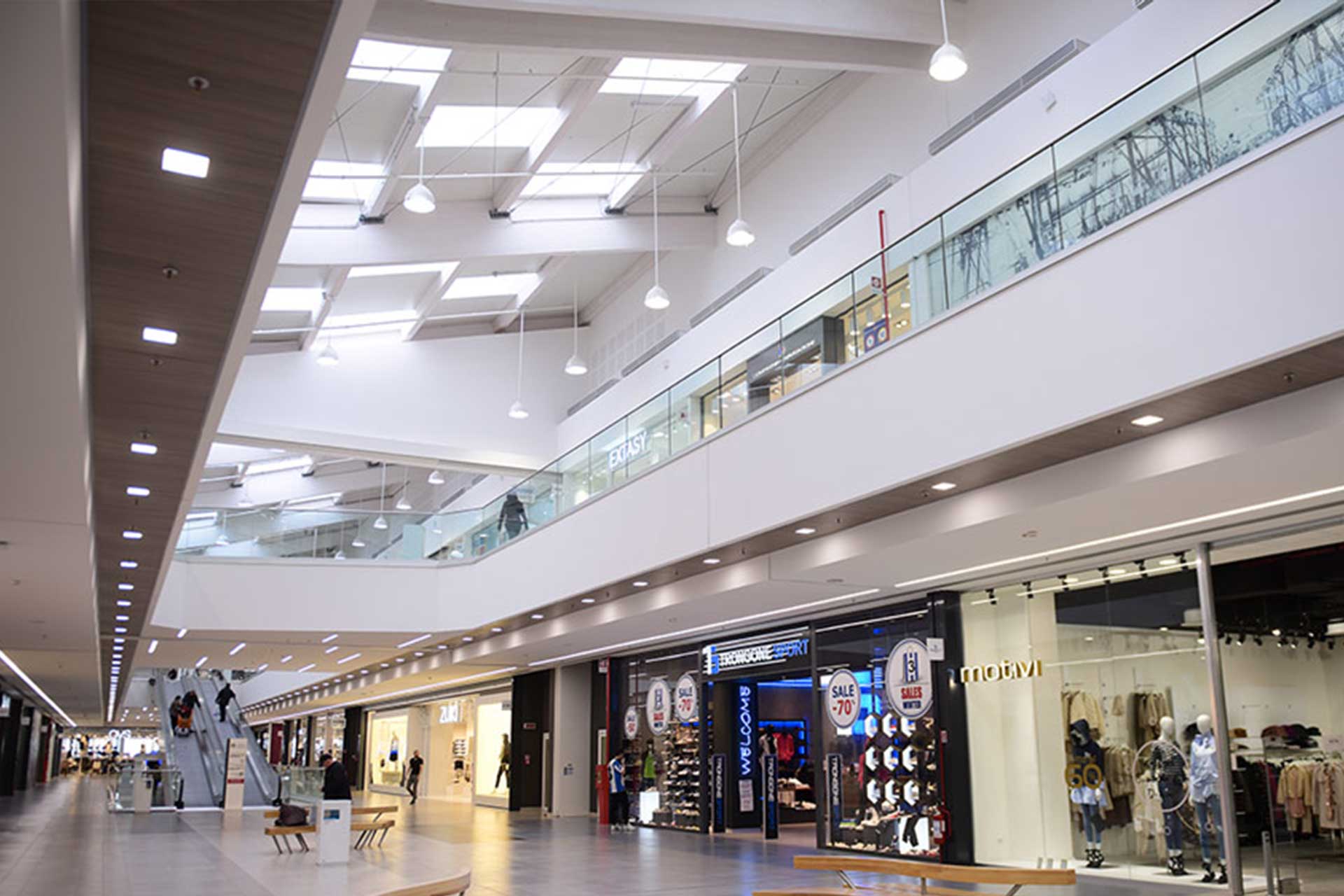 EPC Contracting
EPC Contracting
Le Cotoniere
Learn how Cefla integrated advanced systems into Salerno's Le Cotoniere Shopping Center, improving...
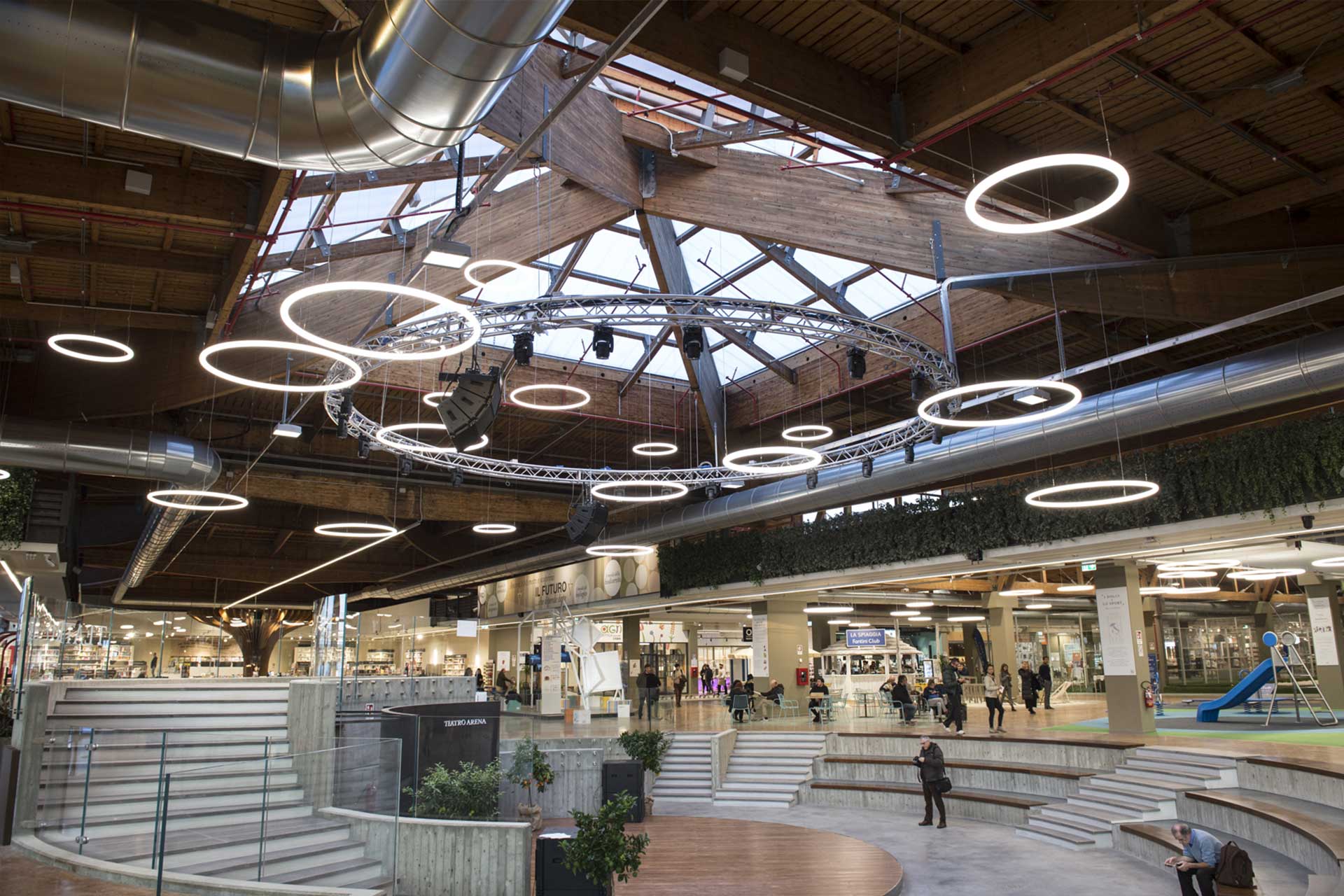 EPC Contracting
EPC Contracting
FICO Eataly World
Learn how Cefla contributed to FICO Eataly World with sustainable and energy-efficient plant...
Notizie

Igor Gorgonzola & Cefla: an ever-evolving history of transition
18 December 2025
Igor Gorgonzola and Cefla work together for a sustainable future, optimizing energy with innovative technologies and reducing environmental impact. Learn about their transition story.
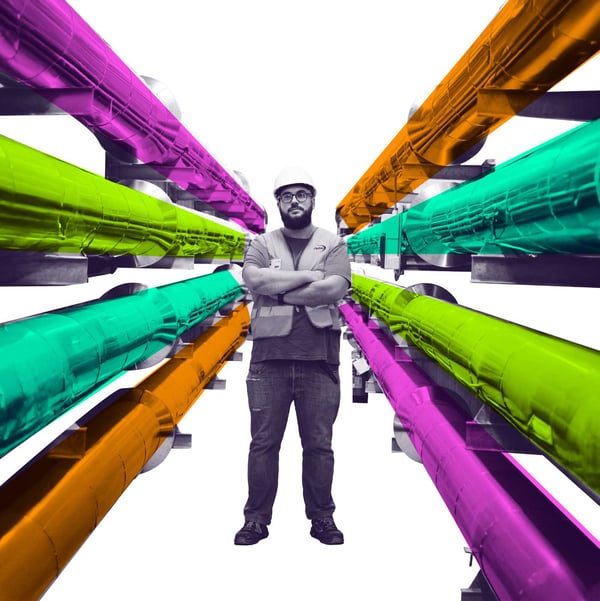
FM DAY 2025. New worlds under construction.
17 November 2025
Cefla is participating in FM Day 2025 to discover innovative technologies and discuss the future of space and service management.
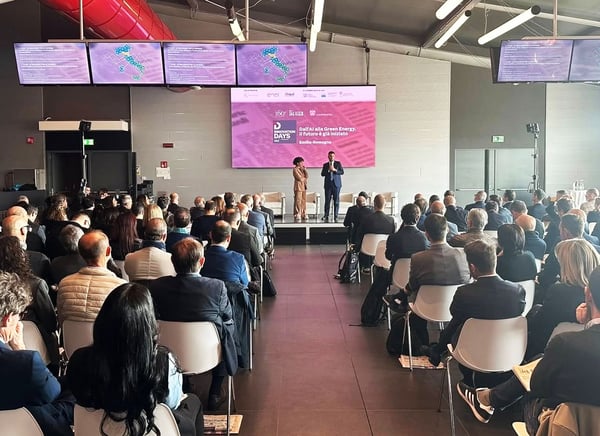
Innovation Days 2025 Emilia-Romagna
13 November 2025
Barbara Pennacchi, Sales Specialist Power Generation, from the Engineering Business Unit, gave a speech at the Innovation Days of Il Sole 24 Ore.
Find the perfect solution for your business
