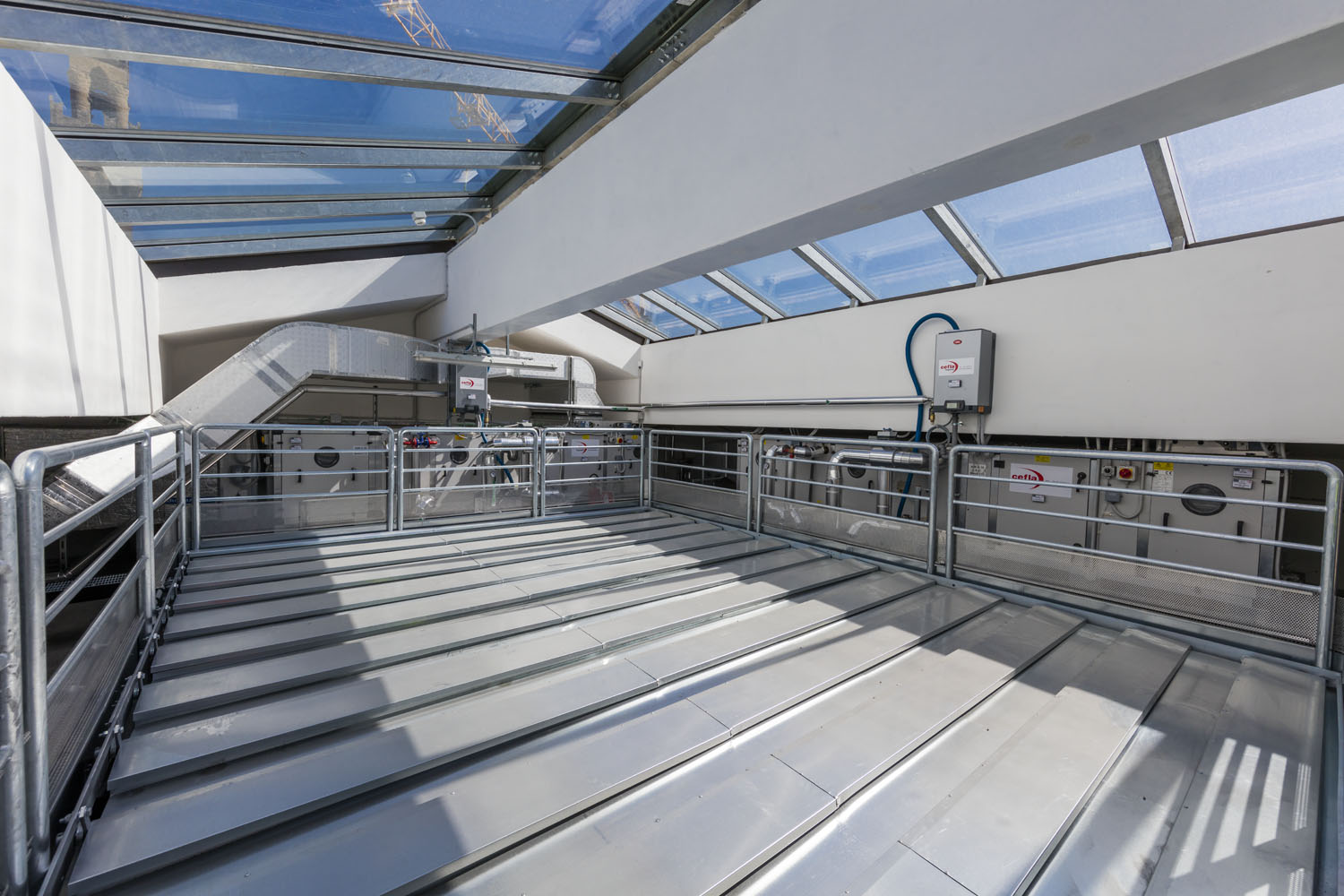Gallerie degli Uffizi
EPC Contracting for Gallerie degli Uffizi
Cefla carried out the plant engineering upgrade of the entire museum complex: plumbing, heating, air conditioning, and electrical and control systems.
Strengths
Technological integration in a historical context
Cefla carried out a complete plant upgrade, while respecting the historical and artistic value of the museum.
Customised solutions for museums
The facilities have been designed to ensure maximum comfort for visitors and optimal preservation of the works of art.
Energy efficiency and sustainability
The project included the implementation of high energy efficiency systems, contributing to the sustainability of the museum complex.
Key Numbers
6.100 sqm
Exhibition spaces before renovation
2.900 sqm
Exhibition spaces after renovation
27.000 sqm
Target Area
Background
The Uffizi Galleries are one of the most important and visited museums in the world, housing a vast collection of priceless works of art. Cefla's work is part of a project to enhance and preserve the artistic heritage, with the aim of adapting the technological systems to modern requirements without altering the historical integrity of the building.
While Cefla technicians worked, the Uffizi Gallery remained open and temporary exhibitions continued as normal.
Challenges
- Preservation of historical heritage
Carrying out technological upgrading without any impact on the architectural and artistic integrity of the museum. - Operational continuity
Carrying out work while ensuring the continuity of museum activities and the safety of visitors and masterpieces. - Customisation of systems
Designing tailor-made system solutions for the different needs of exhibition rooms and museum environments.
Project Tasks
Cefla provided a turnkey solution that included:
- Plumbing, heating, air conditioning and climate control systems designed to ensure environmental comfort and the preservation of the works of art.
- Electrical and special systems, including security, fire prevention and building automation systems.
- Supervision and control systems for optimal management of the technological systems.
The strict thermo-hygrometric conditions required, both to ensure maximum comfort for visitors and to guarantee the proper conservation of the works on display, necessitated the installation of sophisticated climate control systems. The systems and machinery were designed and built ad hoc, also from an aesthetic point of view: technical solutions were sought that were as non-invasive as possible and coordinated with the architectural background. The works were carried out in stages and by functional areas, so as to limit as much as possible any disruption to and inaccessibility of the museum complex.
Implementation
EAST GALLERY
On the second floor of the east wing, the air conditioning pipes under the frescoed vaults were replaced, taking care to preserve the fragile structure and control humidity. The work, carried out through floor hatches and screened to keep the room accessible, involved the use of lightweight plastic and aluminium pipes, joined with mechanical couplings to avoid damaging the welding. Hydronic terminals for cooling and localised humidification were installed, specifically for the Bronze Rooms.
BOTTICELLI ROOM
A suspended lattice structure was created to preserve and allow access to the original trusses of the Buontalenti theatre, supporting the new ceiling and integrating the systems for the room and adjacent spaces. The room has been redesigned with full-height wings, which house both the air ducts and the technological totems, optimising the exhibition spaces and proportions.
OTHER ACTIONS
The project includes: a new skylight in the Archaeological Room, restoration of the small rooms adjacent to the Buontalenti Tribune, and climate and lighting adjustments in the Primitives Rooms. The “Uffizi Lunghi” and “Uffizi Corti” of the Vasari Complex have also been completed: in the East Wing, the “Yellow Rooms” have been opened to the public, as have, in the West Wing, twenty-four “Red Rooms” dedicated to modern art. To improve visitor routes, new vertical connections have been added, including the “Nuova Scala di Ponente” (New West Staircase) in the courtyard of the Vecchia Posta. Finally, the underground installation of the service ducts has been completed, the control room in the Piazzale degli Uffizi has been built and the Sala della Niobe has been consolidated.
Download
Gallery





+1

Tutte le foto (7)







Case Study
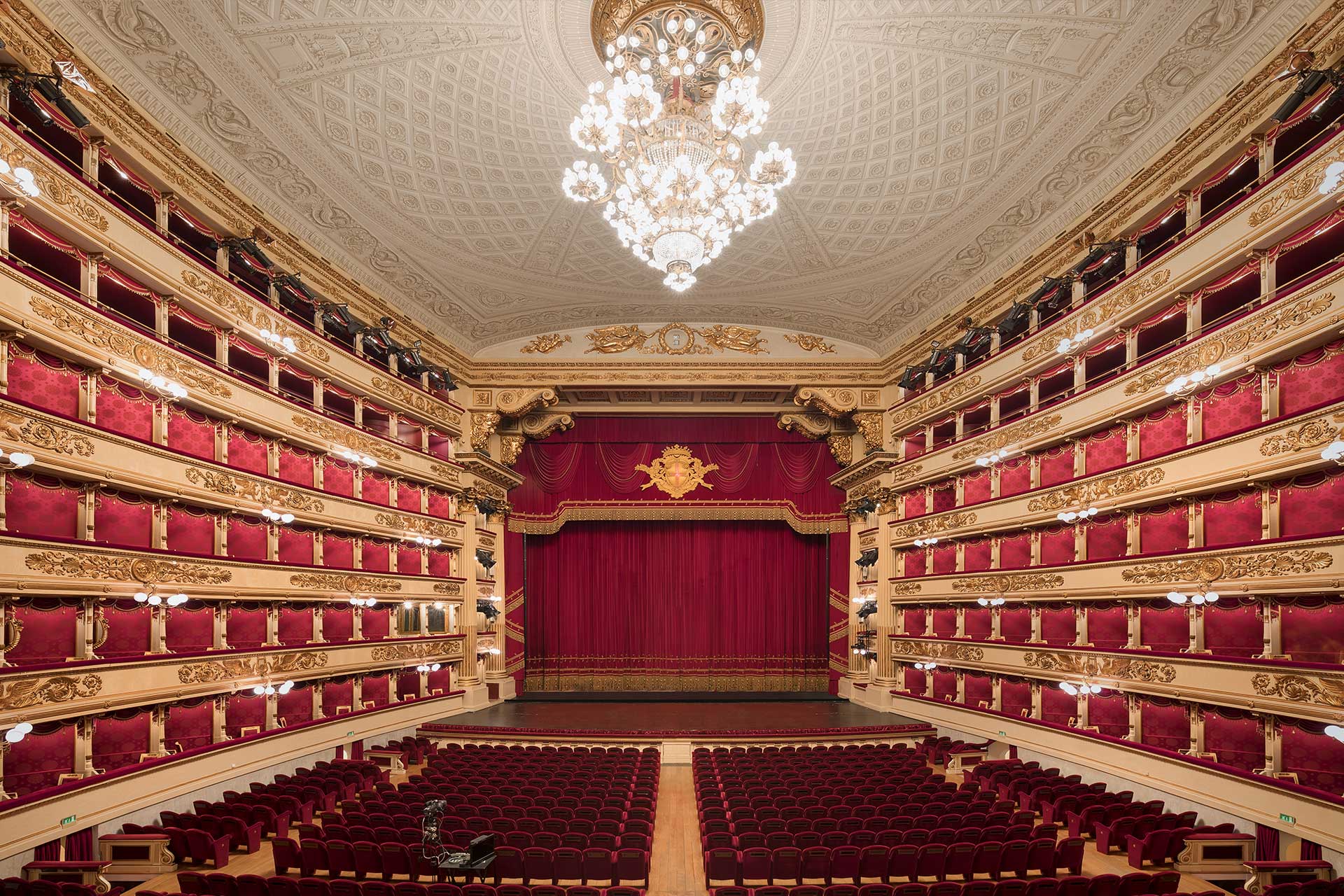 EPC Contracting
EPC Contracting
Teatro alla Scala
Restauro impianti Teatro alla Scala: integrazione invisibile, sicurezza, efficienza energetica e...
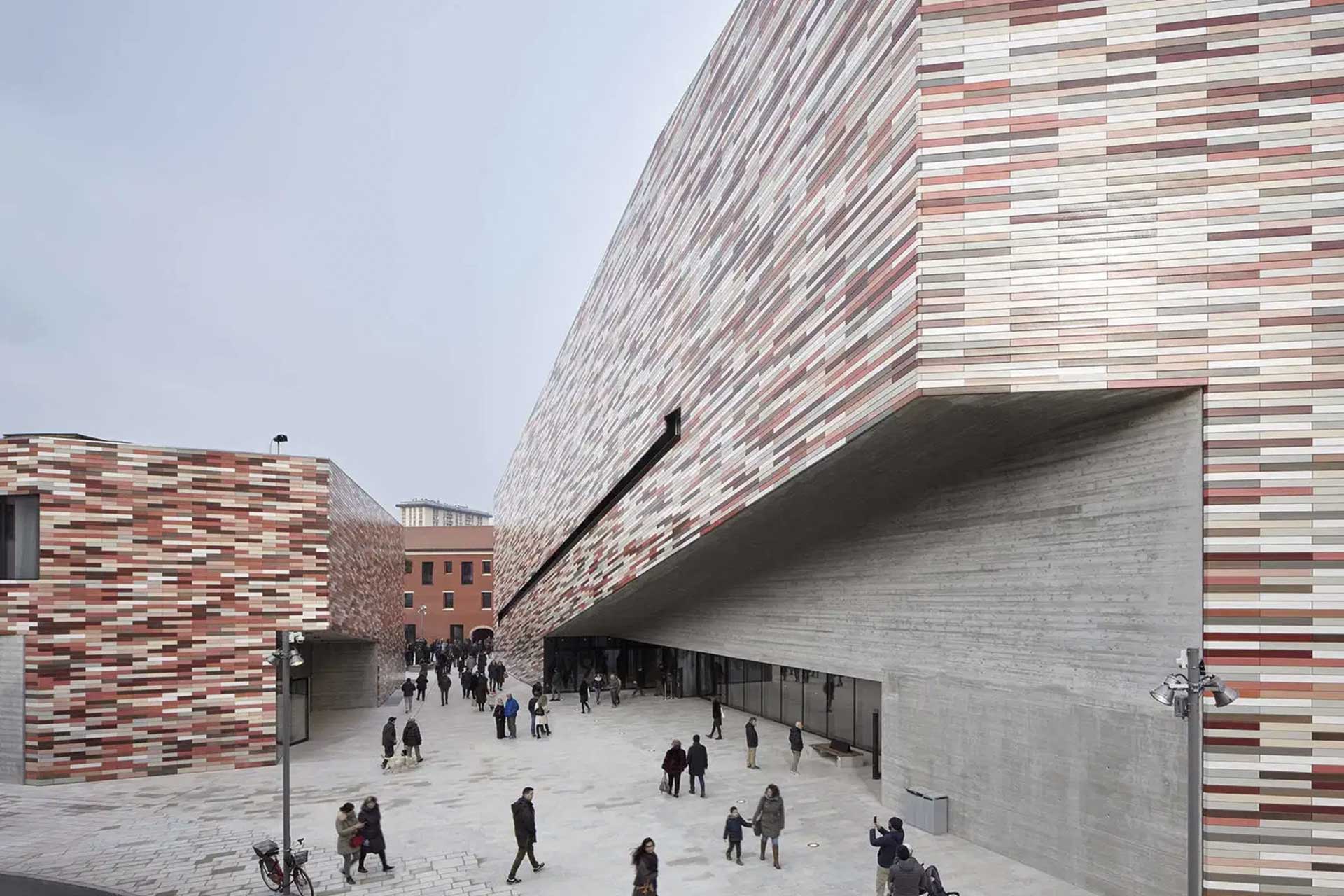 EPC Contracting
EPC Contracting
M9 Museo del Novecento
Il Museo M9 di Mestre: un esempio di rigenerazione urbana e sostenibilità energetica grazie alle...
News
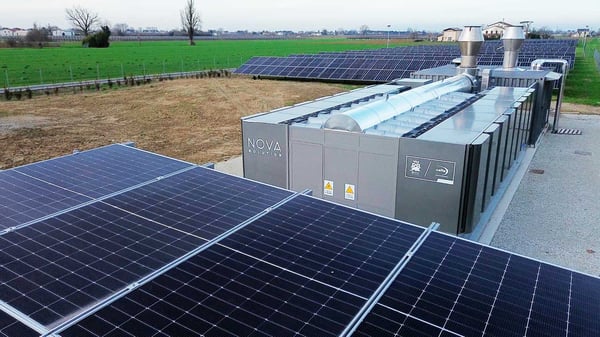
Racing Bulls Green Energy Park: the new era of sustainable motorsport
25 February 2026
Visa Cash App Racing Bulls unveils Cefla's innovative fuel cell plant in the new "Racing Bulls Green Energy Park"
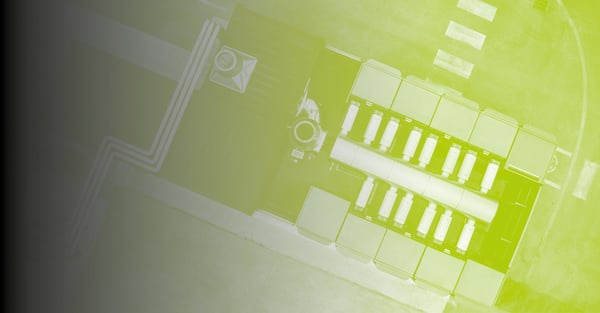
Are you ready for KEY - The Energy Transition Expo 2026?
25 February 2026
Attend KEY - The Energy Transition Expo 2026 to discover the latest sustainable technologies and innovative solutions for the energy transition.

Energy HUB: from concept to implementation. The Itala case study
24 February 2026
Learn how with Cefla, Itala is revolutionizing the dairy sector with innovative and sustainable energy solutions at its new production facility.
Find the perfect solution for your business
